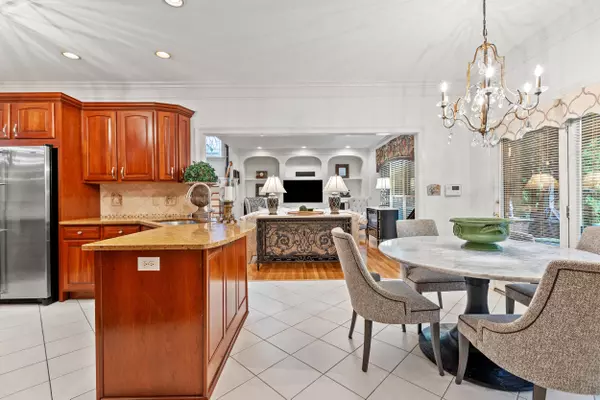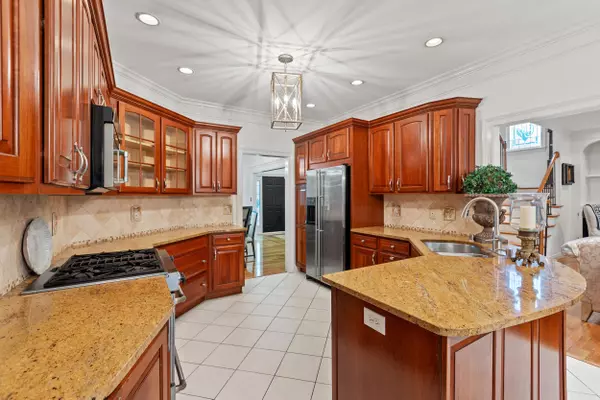For more information regarding the value of a property, please contact us for a free consultation.
3117 Althorp Way Lexington, KY 40509
Want to know what your home might be worth? Contact us for a FREE valuation!

Our team is ready to help you sell your home for the highest possible price ASAP
Key Details
Sold Price $640,000
Property Type Single Family Home
Sub Type Single Family Residence
Listing Status Sold
Purchase Type For Sale
Square Footage 3,689 sqft
Price per Sqft $173
Subdivision Andover Forest
MLS Listing ID 24020500
Sold Date 12/23/24
Bedrooms 4
Full Baths 2
Half Baths 2
HOA Fees $55/ann
Year Built 1999
Lot Size 10,542 Sqft
Property Description
Welcome to this meticulously maintained home in the desirable Andover Forest subdivision. Offering 3,689 SqFt of living space, this home combines elegance and functionality. You'll immediately notice the pristine care the seller's have put into the home, from stunning hardwood floors and plush carpeting to fresh paint and updated systems. The open kitchen features ample cabinet space, granite countertops, and stainless steel JennAir appliances, seamlessly flowing into the spacious living room. Upstairs, the impressive primary suite is joined by three additional bedrooms and an additional full bathroom. In the basement, there's even more room for living and entertaining with a half bathroom for convenience. The outdoor space is just as inviting as the rest of the home, sitting on nearly a ¼ acre lot with a fully fenced backyard. It includes a tranquil koi pond, a vine-covered trellis with an outdoor kitchen, perfect for gatherings or quiet mornings. The 450 SqFt garage features epoxy floors for durability and a sleek finish. Located minutes from I-75, Hamburg Pavilion, and the new Carson's on Todds Road, this home offers easy access to shopping, dining, and entertainment.
Location
State KY
County Fayette
Rooms
Basement BathStubbed, Full, Interior Entry, Partially Finished, Sump Pump
Interior
Interior Features Entrance Foyer - 2 Story, Walk-In Closet(s), Eat-in Kitchen, Central Vacuum, Breakfast Bar, Dining Area, Ceiling Fan(s)
Heating Forced Air, Electric
Cooling Electric
Flooring Carpet, Hardwood, Tile
Fireplaces Type Gas Log, Gas Starter, Primary Bedroom
Laundry Washer Hookup, Electric Dryer Hookup, Main Level
Exterior
Parking Features Off Street, Driveway
Garage Spaces 2.0
Fence Privacy, Other
Waterfront Description No
View Y/N Y
View Neighborhood
Roof Type Shingle
Building
Story Two
Foundation Concrete Perimeter
Sewer Public Sewer
Level or Stories Two
New Construction No
Schools
Elementary Schools Liberty
Middle Schools Edythe J. Hayes
High Schools Dunbar
School District Fayette County - 1
Read Less

GET MORE INFORMATION




