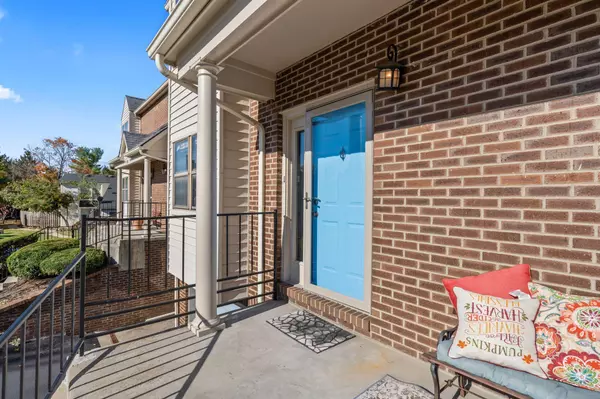For more information regarding the value of a property, please contact us for a free consultation.
1332 Gray Hawk Road #F Lexington, KY 40502
Want to know what your home might be worth? Contact us for a FREE valuation!

Our team is ready to help you sell your home for the highest possible price ASAP
Key Details
Sold Price $270,000
Property Type Townhouse
Sub Type Townhouse
Listing Status Sold
Purchase Type For Sale
Square Footage 1,430 sqft
Price per Sqft $188
Subdivision Shadeland
MLS Listing ID 24023260
Sold Date 12/19/24
Bedrooms 2
Full Baths 3
Half Baths 1
HOA Fees $200/mo
Year Built 1988
Lot Size 1,971 Sqft
Property Description
This impeccably maintained, move-in-ready home offers an outstanding location and a warm, inviting interior. The kitchen is beautifully appointed with granite countertops and a garden window ideal for growing herbs, complemented by stainless steel appliances. The main level features a spacious living room with a fireplace and access to a private deck. The layout includes two primary suites on the second floor, each with a private full bathroom and ample closet space, offering privacy and flexibility. A conveniently located washer and dryer are situated between the two bedrooms for ease of use. With rustic wood-style flooring on the main level and fresh, neutral paint throughout, the home radiates cleanliness and comfort. The lower level is a rare find in the area, featuring a full bathroom and an additional bonus room that can serve as an extra bedroom, workout room, or entertainment space. Ample storage and a 1-car-plus garage complete this exceptional townhouse, making it an ideal choice in a highly desirable location.
Location
State KY
County Fayette
Rooms
Basement Full, Partially Finished, Walk Out Access
Interior
Interior Features Breakfast Bar, Dining Area, Entrance Foyer, Ceiling Fan(s)
Heating Heat Pump
Cooling Heat Pump
Flooring Carpet, Tile, Wood
Fireplaces Type Factory Built, Living Room
Laundry Washer Hookup, Electric Dryer Hookup
Exterior
Garage Spaces 1.0
Waterfront Description No
View Y/N Y
View Neighborhood
Roof Type Dimensional Style,Shingle
Building
Lot Description Inside New Circle Road
Story Two
Foundation Block
Sewer Public Sewer
Level or Stories Two
New Construction No
Schools
Elementary Schools Cassidy
Middle Schools Morton
High Schools Henry Clay
School District Fayette County - 1
Read Less

GET MORE INFORMATION




