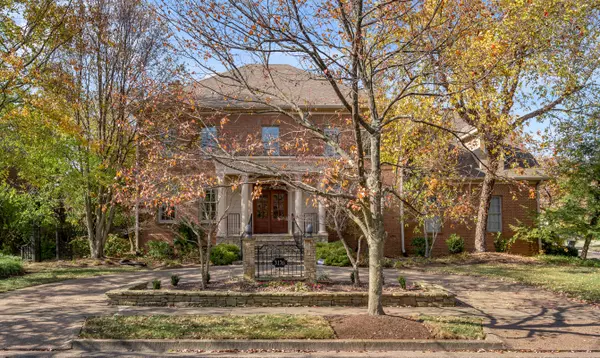For more information regarding the value of a property, please contact us for a free consultation.
3176 Brighton Place Drive Lexington, KY 40509
Want to know what your home might be worth? Contact us for a FREE valuation!

Our team is ready to help you sell your home for the highest possible price ASAP
Key Details
Sold Price $689,900
Property Type Single Family Home
Sub Type Single Family Residence
Listing Status Sold
Purchase Type For Sale
Square Footage 4,880 sqft
Price per Sqft $141
Subdivision Andover Forest
MLS Listing ID 24022877
Sold Date 11/29/24
Bedrooms 4
Full Baths 3
Half Baths 2
HOA Fees $61/ann
Year Built 1995
Lot Size 10,028 Sqft
Property Description
Discover serene charm in this stunning Colonial home located in tranquil Andover Forest! With a circular driveway and elegant stone porch, this residence boasts timeless curb appeal. The heart of the home is a beautifully remodeled kitchen featuring an 8-burner gas range with double ovens, drawer refrigerators, and a spacious island with ample custom cabinetry.
The first floor highlights gleaming hardwood floors, formal living and dining areas, and a cozy family room with a gas fireplace and built-ins. Upstairs, enjoy a luxurious primary suite with a fireplace, large bath, and walk-in closet, plus three additional bedrooms, one with an ensuite bath.
The lower level features a recreation room with an entertainment center, built-in speakers, and a billiards area, along with a bonus room perfect for crafts. Abundant storage options include a floored attic and partially unfinished basement.
Relax on the screened back porch overlooking an easy-to-maintain yard with lovely landscaping. Enjoy easy access to the Andover Green Space and the vibrant shopping and dining of Hamburg. This meticulously maintained home is ready for new owners to cherish its beauty!
Location
State KY
County Fayette
Rooms
Basement Finished, Full
Interior
Interior Features Walk-In Closet(s), Eat-in Kitchen, Security System Owned, Dining Area, Entrance Foyer, Ceiling Fan(s)
Heating Forced Air, Natural Gas
Cooling Electric
Flooring Carpet, Hardwood, Tile
Fireplaces Type Electric, Gas Log, Living Room, Primary Bedroom, Recreation Room
Laundry Washer Hookup, Electric Dryer Hookup
Exterior
Garage Spaces 2.0
Fence None
Community Features Park
Waterfront Description No
View Y/N Y
View Neighborhood
Roof Type Dimensional Style,Shingle
Building
Lot Description Wooded
Story Two
Foundation Concrete Perimeter
Sewer Public Sewer
Level or Stories Two
New Construction No
Schools
Elementary Schools Liberty
Middle Schools Edythe J. Hayes
High Schools Frederick Douglass
School District Fayette County - 1
Read Less

GET MORE INFORMATION




