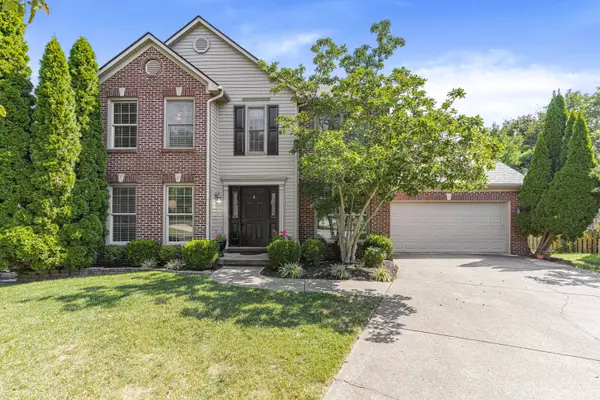For more information regarding the value of a property, please contact us for a free consultation.
3517 Hunters Green Way Lexington, KY 40509
Want to know what your home might be worth? Contact us for a FREE valuation!

Our team is ready to help you sell your home for the highest possible price ASAP
Key Details
Sold Price $426,100
Property Type Single Family Home
Sub Type Single Family Residence
Listing Status Sold
Purchase Type For Sale
Square Footage 2,153 sqft
Price per Sqft $197
Subdivision Andover Hills
MLS Listing ID 24018989
Sold Date 10/08/24
Style Colonial
Bedrooms 4
Full Baths 2
Half Baths 1
HOA Fees $29/ann
Year Built 1997
Lot Size 0.260 Acres
Property Description
This home offers a perfect blend of sophisitcation and comfort-nestled on a serene cul-de-sac in the desirable Andover Hills Subdivison, on a generous quarter-acre lot, This residence boasts a spacious and private backyard, ideal for both relaxation and entertainment. 4BR/2.5BA home with 2,153 sq ft. expansive, open-concept design with abundant natural light. You'll find a flex room, currently used as an office, a formal dining room next to the chef's kitchen with stainless steel appliances, granite tops, and custom cabinetry. There's also a beautiful breakfast room adjacent to the cozy family room featuring built-in cabinets and a gas fireplace. You'll feel like Southern Living looking out to the screened in porch. Plus, stepping outside you'll also notice the spacious deck, perfect for outdoor entertaining and dining. The fenced in area is ideal for pets or children to play safely. You'll have access to the walking trails and well-maintained green spaces of Andover. It's convenient to shopping, dining, and major highways. The remodeled primary bathroom is a perfect retreat to luxuriate. Updates, new roof, windows on rear and stair landing. door to breakfast room.
Location
State KY
County Fayette
Rooms
Basement Crawl Space
Interior
Interior Features Walk-In Closet(s), Breakfast Bar, Dining Area, Entrance Foyer, Ceiling Fan(s)
Heating Heat Pump
Flooring Carpet, Hardwood, Tile
Fireplaces Type Factory Built, Family Room, Gas Log, Gas Starter
Laundry Washer Hookup, Electric Dryer Hookup
Exterior
Garage Driveway, Off Street, Garage Faces Front
Garage Spaces 2.0
Fence Partial, Privacy, Wood, Other
Waterfront Yes
Waterfront Description No
View Y/N Y
View Suburban, Trees
Building
Story Two
Foundation Block
Level or Stories Two
New Construction No
Schools
Elementary Schools Athens-Chilesburg
Middle Schools Edythe J. Hayes
High Schools Frederick Douglass
School District Fayette County - 1
Read Less

GET MORE INFORMATION




