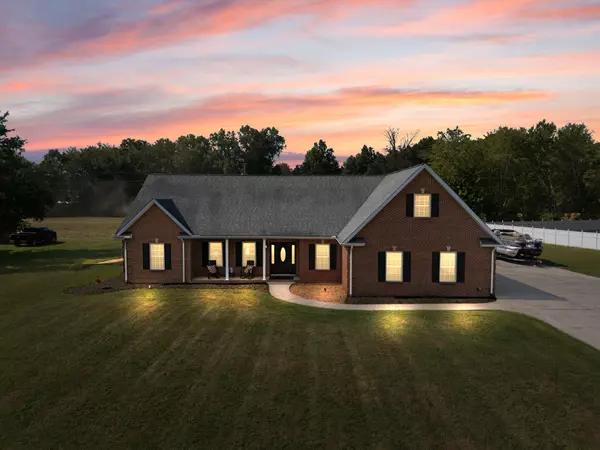For more information regarding the value of a property, please contact us for a free consultation.
3011 Sunset Drive Corbin, KY 40701
Want to know what your home might be worth? Contact us for a FREE valuation!

Our team is ready to help you sell your home for the highest possible price ASAP
Key Details
Sold Price $399,900
Property Type Single Family Home
Sub Type Single Family Residence
Listing Status Sold
Purchase Type For Sale
Square Footage 2,780 sqft
Price per Sqft $143
Subdivision Sweet Hollow Estates
MLS Listing ID 24018543
Sold Date 10/28/24
Bedrooms 4
Full Baths 2
Half Baths 1
Year Built 2004
Lot Size 0.920 Acres
Property Description
Discover your dream home in Sweet Hollow Estates! This 4-bedroom, 2.5-bathroom gem offers 2,780 sq. ft. of impeccably maintained living space on nearly an acre. Enjoy an open floor plan with a spacious living area, custom cabinets, and a chef's kitchen featuring stainless steel appliances. The oversized master suite boasts a luxurious bathroom with an expansive shower and a walk-in closet. A large bonus room provides endless possibilities for a home theater, office, or playroom.
Outside, a covered patio is perfect for entertaining, while the 2.5-car garage and 30-amp service plug offer practical conveniences. The property also includes a storage building for all your needs. Located in the tranquil Sweet Hollow Estates subdivision, you'll enjoy peaceful living with easy access to top schools, shopping, and dining. This home is the perfect blend of comfort, style, and functionality. Schedule your private showing today!
Location
State KY
County Laurel
Interior
Interior Features Primary First Floor, Walk-In Closet(s), Breakfast Bar, Dining Area, Ceiling Fan(s)
Heating Heat Pump, Electric
Cooling Electric, Heat Pump
Flooring Carpet, Laminate, Tile
Laundry Washer Hookup, Electric Dryer Hookup, Main Level
Exterior
Parking Features Driveway
Garage Spaces 2.5
Waterfront Description No
View Y/N Y
View Neighborhood, Trees
Roof Type Dimensional Style,Shingle
Building
Story One and One Half
Foundation Slab
Sewer Septic Tank
Level or Stories One and One Half
New Construction No
Schools
Elementary Schools Hunter Hills
Middle Schools South Laurel
High Schools South Laurel
School District Laurel County - 44
Read Less




