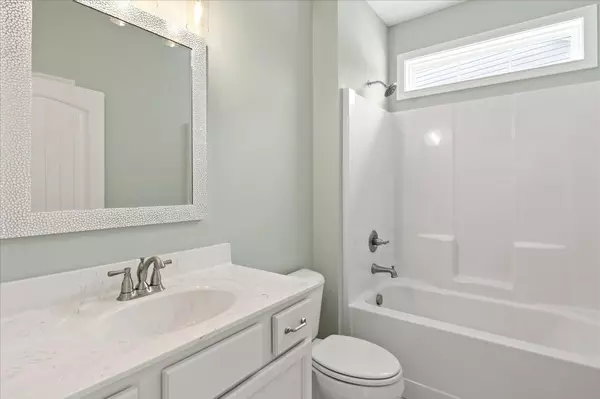For more information regarding the value of a property, please contact us for a free consultation.
1162 Twilight Shadow Drive Lexington, KY 40509
Want to know what your home might be worth? Contact us for a FREE valuation!

Our team is ready to help you sell your home for the highest possible price ASAP
Key Details
Sold Price $525,361
Property Type Single Family Home
Sub Type Single Family Residence
Listing Status Sold
Purchase Type For Sale
Square Footage 2,026 sqft
Price per Sqft $259
Subdivision The Home Place
MLS Listing ID 24002716
Sold Date 10/23/24
Style Ranch
Bedrooms 4
Full Baths 3
HOA Fees $12/ann
Year Built 2024
Lot Size 6,098 Sqft
Property Description
Currently under construction - estimated completion in Sept 2024. Introducing the epitome of luxury & convenience in this stunning one-floor living home crafted by the esteemed Byer Builders, renowned for their award-winning designs. Step into an oasis of comfort & elegance, where every detail speaks of impeccable craftsmanship & thoughtful design. Boasting 3 bedrooms on the main floor, including a luxurious primary suite w/ensuite bath & walk-in closet, this home offers unparalleled comfort for everyday living. Indulge in the warmth of the great room, complete w/a cozy fireplace & built-in bookshelves. Prepare to be captivated by the gourmet kitchen, featuring a center island, designer cabinets, & spacious dining area adorned w/elegant moldings. Escape to the covered back patio for dining or quiet moments of relaxation. Upstairs, discover an additional bedroom & full bath, providing flexibility & privacy for guests. Convenience meets innovation w/the included 2-car garage equipped w/a smart tech opener & convenient drop zone for seamless organization. Experience the pinnacle of luxury living w/Byer Builders, where every detail is meticulously crafted to exceed your expectations.
Location
State KY
County Fayette
Interior
Interior Features Primary First Floor, Walk-In Closet(s), Breakfast Bar, Dining Area, Bedroom First Floor, Entrance Foyer, Ceiling Fan(s)
Heating Heat Pump
Flooring Carpet, Tile, Vinyl
Fireplaces Type Factory Built, Gas Log, Great Room, Ventless
Laundry Washer Hookup, Electric Dryer Hookup, Main Level
Exterior
Garage Driveway, Off Street, Garage Faces Front, Garage Door Opener
Garage Spaces 2.0
Fence None
Waterfront Yes
Waterfront Description No
View Y/N Y
View Neighborhood
Building
Story One
Foundation Slab
Level or Stories One
New Construction Yes
Schools
Elementary Schools Garrett Morgan
Middle Schools Edythe J. Hayes
High Schools Frederick Douglass
School District Fayette County - 1
Read Less

GET MORE INFORMATION




