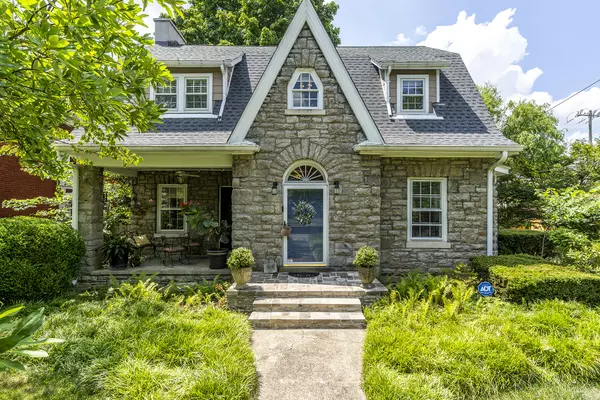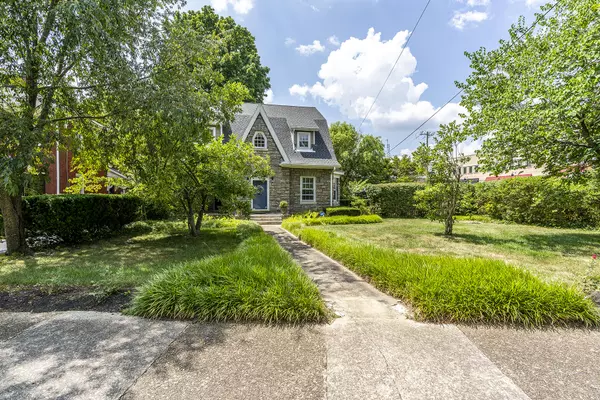For more information regarding the value of a property, please contact us for a free consultation.
314 South Hanover Avenue Lexington, KY 40502
Want to know what your home might be worth? Contact us for a FREE valuation!

Our team is ready to help you sell your home for the highest possible price ASAP
Key Details
Sold Price $685,000
Property Type Single Family Home
Sub Type Single Family Residence
Listing Status Sold
Purchase Type For Sale
Square Footage 2,496 sqft
Price per Sqft $274
Subdivision Ashland Park
MLS Listing ID 24020518
Sold Date 09/23/24
Style Colonial
Bedrooms 4
Full Baths 3
Year Built 1919
Lot Size 8,276 Sqft
Property Description
Beautiful Dutch colonial in the heart of Chevy Chase! Offering 4 bedrooms, 3 full bathrooms and nearly 2,500 finished sqft over three floors! Originally built as a tri-plex and once used in an international hot cocoa marketing campaign, you'll love the charm and character this home exudes from the moment you pull up. Enter into the inviting foyer and you are greeted by the beautiful staircase. The great room with built in bookshelves and fireplace spans the length of the home and opens to the covered porch. The spacious formal dining room leads to the updated kitchen with gas cooktop and breakfast bar. The second floor primary bedroom has an en suite bath and multiple closets. There are two additional bedrooms and a guest bath on the second floor. The third floor bedroom is a great flex space to use for whatever your needs may be. Down below, the unfinished basement houses the laundry and offers an additional 1,129 unfinished sqft, giving you plenty of storage space. There are two separate fenced areas in the yard, with a patio and access to the two car detached garage. You will love the walkable location close to UK, downtown and many nearby shops and restaurants. Property in H1.
Location
State KY
County Fayette
Rooms
Basement Full, Sump Pump, Unfinished
Interior
Interior Features Eat-in Kitchen, Security System Owned, Breakfast Bar, Dining Area, Entrance Foyer, Ceiling Fan(s)
Heating Baseboard, Heat Pump
Flooring Carpet, Hardwood, Tile
Fireplaces Type Great Room, Insert, Ventless
Laundry Washer Hookup, Electric Dryer Hookup
Exterior
Garage Driveway, Off Street, Detached, Garage Faces Side
Garage Spaces 2.0
Fence Wood
Waterfront Yes
Waterfront Description No
View Y/N Y
View Neighborhood, Trees
Building
Lot Description Design Review District, Inside New Circle Road
Story Two and One Half
Foundation Stone
Level or Stories Two and One Half
New Construction No
Schools
Elementary Schools Cassidy
Middle Schools Morton
High Schools Henry Clay
School District Fayette County - 1
Read Less

GET MORE INFORMATION




