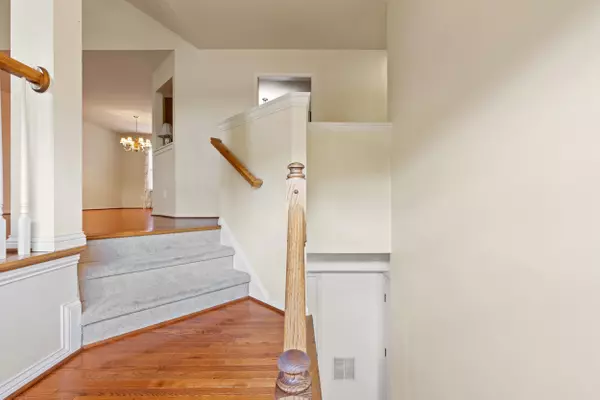For more information regarding the value of a property, please contact us for a free consultation.
1164 Wyndham Hills Drive Lexington, KY 40514
Want to know what your home might be worth? Contact us for a FREE valuation!

Our team is ready to help you sell your home for the highest possible price ASAP
Key Details
Sold Price $353,000
Property Type Single Family Home
Sub Type Single Family Residence
Listing Status Sold
Purchase Type For Sale
Square Footage 2,434 sqft
Price per Sqft $145
Subdivision Copper Trace
MLS Listing ID 24017455
Sold Date 09/20/24
Style Split Foyer
Bedrooms 3
Full Baths 3
Year Built 1997
Lot Size 9,293 Sqft
Property Description
Looking for a great home on the south side of Lexington? Come check out this beautiful split foyer home with loads of living space! Welcome home to 1164 Wyndham Hills Drive where you are sure to appreciate all the features this home has to offer. Shiny hardwood floors are throughout the main living areas where there is plenty of space to relax after a long day. The upstairs family room has a gas log fireplace and lots of natural light. The updated kitchen boasts a full array of mostly stainless-steel appliances and granite countertop. Enjoy your cup of coffee in the eat-in breakfast area leading to the covered deck and fully fenced-in backyard. The first-floor primary has a walk-in closet and en-suite bath with dual vanities, ceramic tiled flooring and separate tub and shower. Two good sized guest bedrooms and a full guest bath round out the first floor. Downstairs, there is even additional living space, a flex room with a walk-in closet and another full guest bath! The oversized garage has unfinished space that would be perfect for a wood shop or additional storage. Hurry and schedule your personal showing and make this house, YOUR next home.
Location
State KY
County Fayette
Rooms
Basement BathStubbed, Concrete, Finished, Full, Walk Out Access
Interior
Interior Features Primary First Floor, Walk-In Closet(s), Eat-in Kitchen, Bedroom First Floor, Entrance Foyer, Ceiling Fan(s)
Heating Forced Air, Natural Gas
Flooring Carpet, Tile, Vinyl, Wood
Fireplaces Type Gas Log, Gas Starter, Great Room
Laundry Washer Hookup, Electric Dryer Hookup
Exterior
Garage Driveway, Off Street, Basement, Garage Faces Front, Garage Door Opener
Garage Spaces 2.0
Fence Privacy, Wood
Waterfront Yes
Waterfront Description No
View Y/N Y
View Neighborhood
Building
Story Multi/Split
Foundation Concrete Perimeter
Level or Stories Multi/Split
New Construction No
Schools
Elementary Schools Clays Mill
Middle Schools Jessie Clark
High Schools Lafayette
School District Fayette County - 1
Read Less

GET MORE INFORMATION




