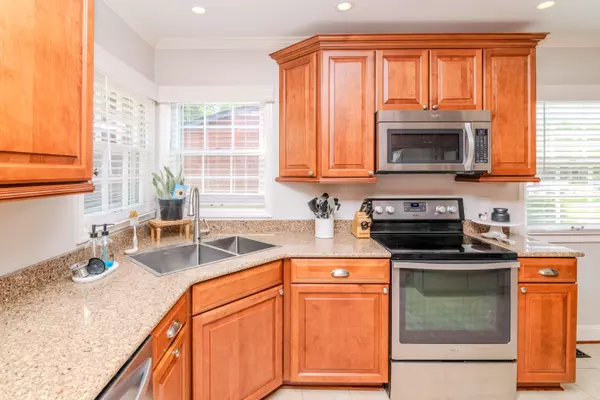For more information regarding the value of a property, please contact us for a free consultation.
710 Seattle Drive Lexington, KY 40503
Want to know what your home might be worth? Contact us for a FREE valuation!

Our team is ready to help you sell your home for the highest possible price ASAP
Key Details
Sold Price $461,000
Property Type Single Family Home
Sub Type Single Family Residence
Listing Status Sold
Purchase Type For Sale
Square Footage 2,240 sqft
Price per Sqft $205
Subdivision Twin Oaks
MLS Listing ID 24015091
Sold Date 09/13/24
Style Ranch
Bedrooms 3
Full Baths 2
Year Built 1957
Lot Size 0.257 Acres
Property Description
Finally, the wait is over! This beautifully updated ranch style home in the Twin Oaks neighborhood is truly in turnkey condition. Everything you've thought about updating in your current home has already been done here, so come quickly and check it out. Incredibly convenient location inside New Circle with easy access to the Southland area, Beaumont/Palomar retail areas, quick drive to the airport/Keeneland, and just minutes from downtown. Be sure to read through the comprehensive list of updates completed on this mid-century classic. You'll appreciate the blend of a timeless layout with modern amenities. The main level features 3 bedrooms, full bath, formal living room with gas log fireplace, dining room, and modern kitchen. Don't overlook the trey ceilings in the primary bedroom, dining room, and kitchen! The lower level was finished in the past 4 years and includes a spacious family room with wet bar, gas log fireplace, an additional full bath, playroom with barn doors and additional room (currently used as 4th bedroom) with an adjoining walk-in closet. Tastefully decorated and updated throughout. The basement also includes an unfinished storage room plus a mechanical room/laundry area. The excellence continues to the outdoor spaces, with a detached garage, oversize patio for entertaining, playset, and manicured landscaping. An irrigation system for the landscaped areas around the house has also been installed. Following is the complete list of seller updates/upgrades:
Before we moved in the kitchen had been redone, new cabinets, tile floor and countertop the tile in the first-floor bathroom. Upgrading of the electrical system. Crown molding. Gutters have covers to keep leaves out.
August 2020: all new storm windows and storm doors
September to October 2020: all hardwood floors redone,
Kitchen sink replaced, kitchen and bathroom faucets replaced, cabinet hardware replaced
All light fixtures and ceiling fans replaced
New fireplace mantel in basement and fireplaces painted
Mini bar added and tiled
Wood valances made for all windows and new blinds installed
Bathtub refinished
All iron piping that could be accessed is replaced
Fireplaces redone with new gas logs, flashing and cap,
Entire house repainted on the inside, back porch and awning repainted and garage repainted
Wood posts added to the side of the outdoor patio at the proper height to extend the garage roof over the patio, currently used for string lighting.
Downstairs completely refinished, everything new. Includes family area with fireplace, playroom and bedroom with large walk in closet, laundry room and unfinished storage area with new ejector pump. All walls are insulated.
All new wired smoke detectors
Ring doorbell
2021: front porch refinished, all new fencing, new electrical outlets and lighting for garage, all new landscaping and watering system in both the front and backyard with both mulch and rock for low maintenance.
Rubber mulch was added to playground area.
2022: replaced furnace and added new AC unit.
Removed a massive evergreen tree from the back yard, stump ground out
Redid drainage from front of garage to back edge of property buried underground
New refrigerator in 2022 and new dishwasher in 2024.
Location
State KY
County Fayette
Rooms
Basement Finished, Full, Interior Entry, Partially Finished
Interior
Interior Features Primary First Floor, Walk-In Closet(s), Dining Area, Bedroom First Floor, Ceiling Fan(s), Wet Bar
Heating Forced Air, Natural Gas
Flooring Carpet, Hardwood, Tile
Fireplaces Type Basement, Family Room, Gas Log, Living Room, Masonry
Laundry Washer Hookup, Electric Dryer Hookup
Exterior
Garage Driveway, Detached, Garage Faces Front, Garage Door Opener
Garage Spaces 1.0
Fence Chain Link, Privacy, Wood
Waterfront Yes
Waterfront Description No
View Y/N Y
View Neighborhood
Building
Lot Description Inside New Circle Road
Story One
Foundation Block
Level or Stories One
New Construction No
Schools
Elementary Schools Clays Mill
Middle Schools Jessie Clark
High Schools Lafayette
School District Fayette County - 1
Read Less

GET MORE INFORMATION




