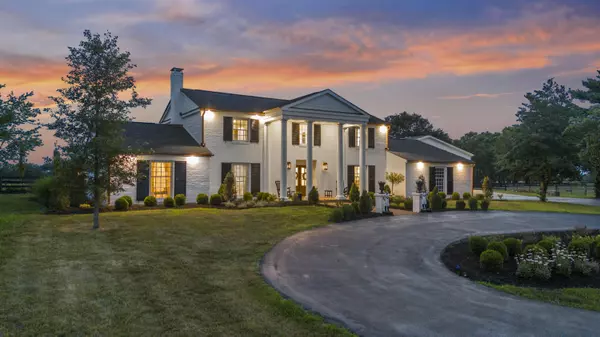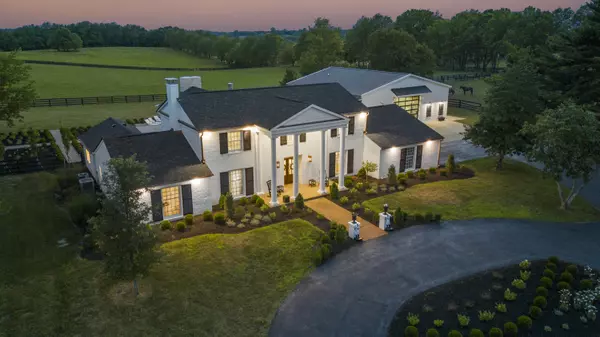For more information regarding the value of a property, please contact us for a free consultation.
1515-1549 Redd Road Lexington, KY 40510
Want to know what your home might be worth? Contact us for a FREE valuation!

Our team is ready to help you sell your home for the highest possible price ASAP
Key Details
Sold Price $3,650,000
Property Type Single Family Home
Sub Type Single Family Residence
Listing Status Sold
Purchase Type For Sale
Square Footage 9,011 sqft
Price per Sqft $405
Subdivision Rural
MLS Listing ID 24017505
Sold Date 08/19/24
Style Colonial
Bedrooms 5
Full Baths 5
Half Baths 2
Year Built 1965
Lot Size 38.660 Acres
Property Description
Experience the epitome of an exquisite gentleman's farm, tailored for the discerning horseman. Beyond the gated entry & lush canopy of trees, journey through rolling hills to a colonial estate. Inside, discover elegance throughout starting with a spacious foyer, a dining room adorned by Kim Comstock, a cozy office, and a sitting room with a marble fireplace. The primary suite is a sanctuary with fireplace, spa-like bath, and his-and-her closets. Upstairs, a second suite with intricate tile work, two bedrooms, and a bath overlooks the foyer. A new kitchen and expansive great room offer elegance and functionality, overlooking a stunning heated pool, screened porch, gardens, and putting green. A dedicated wing features a stylish bar, office, solarium, and a two-story pool room with fireplace, exercise room, and half bath. Nearby, a mother-in-law suite ensures privacy. Car enthusiasts will love the garages, while equestrians enjoy 38 acres, 8 paddocks, a 12-stall barn, and a barndeminium with 1500 sq ft framed for living. This estate honors Lexington's equestrian heritage, a global hub of excellence. Live Lex, live well - where sophistication meets serenity.
Location
State KY
County Fayette
Rooms
Basement Crawl Space, Sump Pump
Interior
Interior Features Entrance Foyer - 2 Story, Primary First Floor, Walk-In Closet(s), Eat-in Kitchen, Security System Owned, Breakfast Bar, Dining Area, Bedroom First Floor, In-Law Floorplan, Entrance Foyer, Ceiling Fan(s), Wet Bar
Heating Heat Pump, Electric, Geothermal, Propane Tank Owned, Zoned
Flooring Hardwood, Laminate, Marble, Tile
Fireplaces Type Gas Log, Gas Starter, Great Room, Insert, Masonry, Outside, Primary Bedroom, Propane, Wood Burning
Laundry Washer Hookup, Electric Dryer Hookup, Main Level
Exterior
Garage Driveway
Garage Spaces 5.0
Fence Wood, Other
Pool In Ground
Waterfront Yes
Waterfront Description No
View Y/N Y
View Farm, Rural, Trees
Building
Lot Description Horses Permitted, Wooded
Story Two
Foundation Concrete Perimeter
Level or Stories Two
New Construction No
Schools
Elementary Schools Meadowthorpe
Middle Schools Leestown
High Schools Dunbar
School District Fayette County - 1
Read Less

GET MORE INFORMATION




