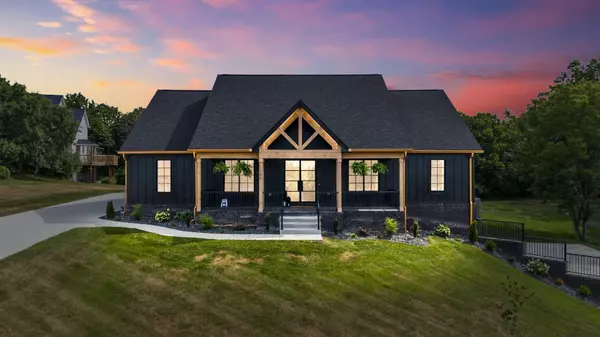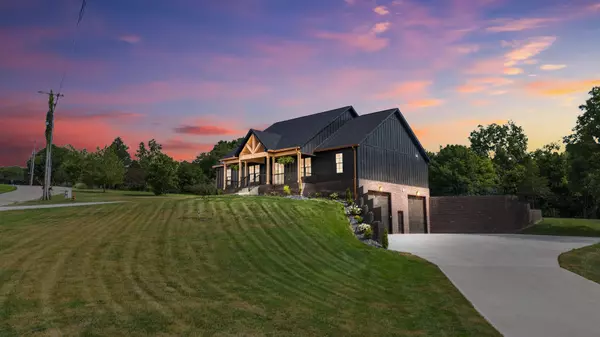For more information regarding the value of a property, please contact us for a free consultation.
140 Avawam Drive Richmond, KY 40475
Want to know what your home might be worth? Contact us for a FREE valuation!

Our team is ready to help you sell your home for the highest possible price ASAP
Key Details
Sold Price $800,000
Property Type Single Family Home
Sub Type Single Family Residence
Listing Status Sold
Purchase Type For Sale
Square Footage 2,538 sqft
Price per Sqft $315
Subdivision Boones Trace
MLS Listing ID 24014252
Sold Date 08/16/24
Style Ranch
Bedrooms 3
Full Baths 2
Year Built 2024
Lot Size 5.200 Acres
Property Description
Step inside this beautiful custom built home, that was constructed in early 2024, nestled on a spacious 5+ acre lot in the gated community of Boone's Trace. Imagine the openness of 2538 square feet of luxurious living space, with wide plank LVP floors and a gas stone fireplace in the living room. The kitchen, a chef's delight, features quartz countertops and Bosch appliances. The primary bath offers heated tile floors and custom built-ins, while the spare bath has elegant tile floors and a tub surround. The almost 700 sqft upstairs garage is accompanied by an almost 2400 sqft unfinished basement with high ceilings and large bay garage doors, perfect for car enthusiasts, large boats/toys, or even a woodworking shop. Additional features include a Generac backup generator, gas tankless water heater, spray foam insulation, cedar porch ceilings, and the potential for an outdoor kitchen. This home combines elegance, functionality, and ample space for all your needs.
Location
State KY
County Madison
Rooms
Basement Unfinished, Walk Out Access
Interior
Interior Features Primary First Floor, Walk-In Closet(s), Eat-in Kitchen, Breakfast Bar, Dining Area, Bedroom First Floor, Ceiling Fan(s)
Heating Forced Air, Natural Gas
Flooring Tile, Vinyl
Fireplaces Type Gas Log, Great Room, Ventless
Laundry Washer Hookup, Electric Dryer Hookup
Exterior
Parking Features Driveway, Garage Faces Side, Garage Door Opener
Garage Spaces 8.0
Fence None
Waterfront Description Yes
View Y/N Y
View Neighborhood, Trees
Building
Lot Description Waterfront
Story One
Foundation Concrete Perimeter
Level or Stories One
New Construction No
Schools
Elementary Schools Boonesboro
Middle Schools Michael Caudill
High Schools Madison Central
School District Madison County - 8
Read Less




