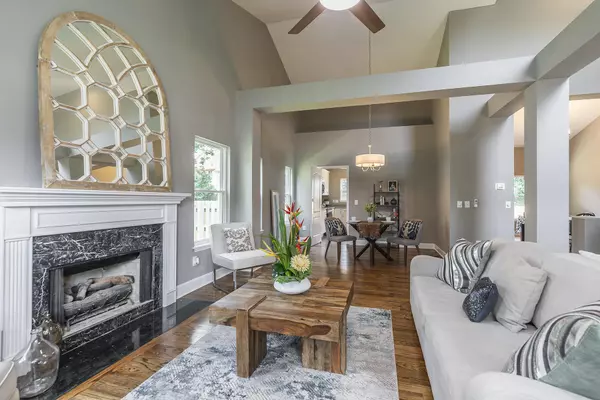For more information regarding the value of a property, please contact us for a free consultation.
813 Quarter Horse Court Lexington, KY 40503
Want to know what your home might be worth? Contact us for a FREE valuation!

Our team is ready to help you sell your home for the highest possible price ASAP
Key Details
Sold Price $520,000
Property Type Single Family Home
Sub Type Single Family Residence
Listing Status Sold
Purchase Type For Sale
Square Footage 3,670 sqft
Price per Sqft $141
Subdivision Rabbit Run
MLS Listing ID 24013358
Sold Date 07/23/24
Bedrooms 4
Full Baths 3
Half Baths 2
HOA Fees $8/ann
Year Built 1990
Lot Size 5,502 Sqft
Property Description
Gorgeous RABBIT RUN Remodel with 1st flr Primary, on a full basement, w/a privacy fenced yard and over 3600 finished sq ft! Host ALL of your Events in the Vaulted, open 1st level PERFECT for entertaining family & friends, inside OR out. Beautiful NEW hardwood floors greet you in the 2 story foyer and lead into the wide open Formal Living/Dining areas. The BRAND NEW kitchen has tons of new soft close cabinetry by Hagar Cabinets, new granite counters &new Stainless LG appliances... open to the formal dining rm and the massive Breakfast/Coffee Bar area! The Primary Suite is a perfect Retreat-all new w/2 large closets & 9ft ceilings. The NEW Primary Bath is a showpiece w/new glass & tile shower, freestanding tub & granite dual vanity. Upstairs has 3 big bedrms and a large loft for gaming, play or study room! Giant Lower Level Recreational area has wet bar/kitchenette& dining area for awesome movie nights or watching the CATS play! Besides a full bath & office/guest suite-it also has over 500 sqft of storage! No maintenance for years with NEW HVAC units (zoned), NEW gas Water Heater, NEW exterior doors and windows throughout. Pool optional w/HOA. Owner/AgenT
Location
State KY
County Fayette
Rooms
Basement Concrete, Full, Partially Finished, Sump Pump
Interior
Interior Features Entrance Foyer - 2 Story, Primary First Floor, Walk-In Closet(s), Central Vacuum, Dining Area, Bedroom First Floor, Entrance Foyer, Ceiling Fan(s), Wet Bar
Heating Forced Air, Natural Gas, Zoned
Flooring Carpet, Hardwood, Vinyl
Fireplaces Type Gas Log, Great Room
Laundry Washer Hookup, Electric Dryer Hookup, Main Level
Exterior
Garage Driveway, Garage Faces Front, Garage Door Opener
Garage Spaces 2.0
Fence Privacy, Wood
Community Features Tennis Court(s), Pool
Waterfront Yes
Waterfront Description No
View Y/N Y
View Neighborhood
Building
Story One and One Half
Foundation Concrete Perimeter
Level or Stories One and One Half
New Construction No
Schools
Elementary Schools Stonewall
Middle Schools Jessie Clark
High Schools Lafayette
School District Fayette County - 1
Read Less

GET MORE INFORMATION




