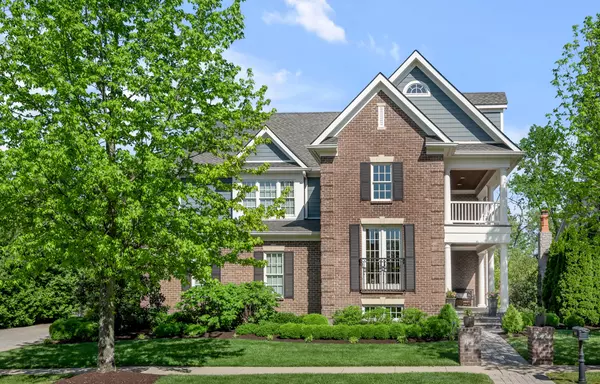For more information regarding the value of a property, please contact us for a free consultation.
1809 Browning Trace Lexington, KY 40509
Want to know what your home might be worth? Contact us for a FREE valuation!

Our team is ready to help you sell your home for the highest possible price ASAP
Key Details
Sold Price $1,500,000
Property Type Single Family Home
Sub Type Single Family Residence
Listing Status Sold
Purchase Type For Sale
Square Footage 5,568 sqft
Price per Sqft $269
Subdivision Ashford Oaks
MLS Listing ID 24009442
Sold Date 07/16/24
Bedrooms 5
Full Baths 4
Half Baths 1
HOA Fees $101/ann
Year Built 2011
Lot Size 10,507 Sqft
Property Description
Discover luxury living in the gated enclave of Ashford Oaks with this stunningly remodeled 2-story estate. The allure begins at the curb with dual-level front porches evoking charm reminiscent of historical Charleston architecture. Inside, a dramatic 2-story dining room sets the stage for elegant entertaining. The open kitchen/family room/dining area is a chef's dream, boasting a spacious island, new countertops, backsplash, and a gorgeous hood. Step onto the covered back deck for serene views of the adjacent horse farm, accessible from the family room and primary bedroom. The primary suite offers a double tray ceiling, walk-in closets, and an all-white bath with new flooring, shower, bathtub, and more. Upstairs, new hardwood flooring graces three bedrooms, one with an ensuite bath and the others sharing a freshly remodeled Jack and Jill bath. A study area and access to the second-floor balcony add versatility. The lower level features all-new flooring, a bedroom, bath, and walk-out access to the patio and yard. Outside, enjoy a spacious 3-car garage, fire pit, fenced yard, and ample green space. Experience sophistication and serenity in this turn-key estate home.
Location
State KY
County Fayette
Rooms
Basement BathStubbed, Finished, Full, Sump Pump, Walk Out Access
Interior
Interior Features Entrance Foyer - 2 Story, Primary First Floor, Walk-In Closet(s), Central Vacuum, Security System Owned, Breakfast Bar, Dining Area, Bedroom First Floor, Entrance Foyer, Ceiling Fan(s)
Heating Dual Fuel, Zoned
Flooring Other, Hardwood, Tile
Fireplaces Type Gas Log, Great Room
Laundry Washer Hookup, Electric Dryer Hookup
Exterior
Garage Driveway, Off Street, Garage Faces Side, Garage Door Opener
Garage Spaces 3.0
Fence Other
Community Features Tennis Court(s), Park
Waterfront Yes
Waterfront Description No
View Y/N Y
View Farm, Neighborhood, Trees
Building
Story One and One Half
Foundation Concrete Perimeter
Level or Stories One and One Half
New Construction No
Schools
Elementary Schools Garrett Morgan
Middle Schools Crawford
High Schools Frederick Douglass
School District Fayette County - 1
Others
Special Listing Condition Third Party Approval
Read Less

GET MORE INFORMATION




