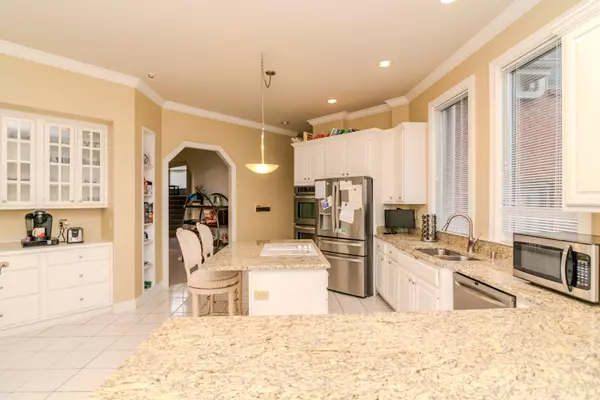For more information regarding the value of a property, please contact us for a free consultation.
3421 Chestnut Hill Lane Lexington, KY 40509
Want to know what your home might be worth? Contact us for a FREE valuation!

Our team is ready to help you sell your home for the highest possible price ASAP
Key Details
Sold Price $635,000
Property Type Single Family Home
Sub Type Single Family Residence
Listing Status Sold
Purchase Type For Sale
Square Footage 4,692 sqft
Price per Sqft $135
Subdivision Andover Hills
MLS Listing ID 23019691
Sold Date 07/03/24
Bedrooms 5
Full Baths 4
Half Baths 1
Year Built 1990
Lot Size 8,712 Sqft
Property Description
*Back on the market because buyer's financing fell through.* One of the best kept secrets of Andover! All of the benefits and convenience of living in Andover, with no HOA fees. Located on the former 18th hole, now backing to green space and the future new Carson's. Perfect for entertaining, the flow of the first floor of the property is sure to please! The kitchen boasts stainless appliances, including double ovens, granite countertops, and plenty of storage. The primary suite is a private retreat with a fireplace and a roomy ensuite with stand up shower and oversized tub, plus a private deck. The basement provides additional space to entertain guests and spread out. Convenient to schools, shopping, dining, entertainment, Man O War Blvd. and I-64 & 75. Don't miss out, schedule your showing today!
Location
State KY
County Fayette
Rooms
Basement Finished, Full, Walk Up Access
Interior
Interior Features Entrance Foyer - 2 Story, Walk-In Closet(s), Eat-in Kitchen, Central Vacuum, Breakfast Bar, In-Law Floorplan, Ceiling Fan(s), Wet Bar, Whirlpool
Heating Heat Pump, Dual Fuel, Electric, Natural Gas, Zoned
Flooring Carpet, Tile
Fireplaces Type Factory Built, Gas Log, Great Room, Primary Bedroom
Exterior
Garage Spaces 2.0
Waterfront Yes
Waterfront Description No
View Y/N Y
View Trees
Building
Story Two
Foundation Block
Level or Stories Two
New Construction No
Schools
Elementary Schools Athens-Chilesburg
Middle Schools Edythe J. Hayes
High Schools Frederick Douglass
School District Fayette County - 1
Read Less

GET MORE INFORMATION




