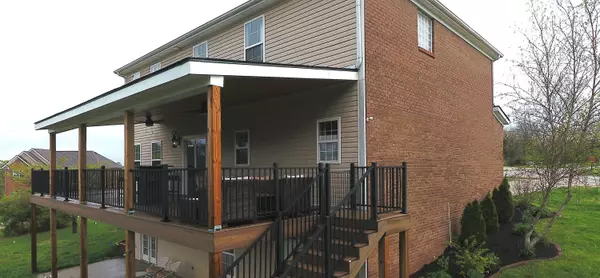For more information regarding the value of a property, please contact us for a free consultation.
325 Payne Drive Richmond, KY 40475
Want to know what your home might be worth? Contact us for a FREE valuation!

Our team is ready to help you sell your home for the highest possible price ASAP
Key Details
Sold Price $419,000
Property Type Single Family Home
Sub Type Single Family Residence
Listing Status Sold
Purchase Type For Sale
Square Footage 3,047 sqft
Price per Sqft $137
Subdivision Shiloh Cove
MLS Listing ID 24006729
Sold Date 06/21/24
Bedrooms 5
Full Baths 3
Half Baths 1
HOA Fees $20/ann
Year Built 2008
Lot Size 0.280 Acres
Property Description
Nestled amidst picturesque rolling hills and countryside, this captivating residence offers a serene retreat. Located only 1.7 miles to I-75, it provides effortless access to both Lexington, a mere 15-minute drive, and the amenities of Richmond, including hospitals, schools, and shopping, just 10 minutes away. Inside, you're greeted by a magnificent Great Room adorned with a charming stone fireplace flanked by built-in shelving, seamlessly transitioning into a Formal Dining Room and a dream kitchen. The kitchen boasts an abundance of premium cabinetry, elegant granite countertops, a spacious island, tiled flooring, and a cozy breakfast area. Just off of the kitchen you'll enjoy your evenings relaxing with a VIEW on the 44'x12' covered deck! Ascending to the second level, a generously sized primary bedroom awaits, complete with an ensuite bath and a large walk-in closet. Additionally, there are three sizable guest bedrooms, each equipped with ample closet space, and a shared full bath. Descending to the finished basement, you'll discover a versatile layout, including a fifth bedroom, a third full bath, a sprawling bonus space, and extra storage, catering to a myriad of lifestyles.
Location
State KY
County Madison
Rooms
Basement Finished, Walk Out Access
Interior
Interior Features Entrance Foyer - 2 Story, Walk-In Closet(s), Security System Owned, Dining Area, Ceiling Fan(s)
Heating Heat Pump, Electric
Flooring Other, Carpet, Hardwood, Tile, Vinyl
Fireplaces Type Gas Log, Ventless
Laundry Washer Hookup, Electric Dryer Hookup
Exterior
Parking Features Driveway, Off Street, Garage Faces Front
Garage Spaces 2.0
Fence Invisible
Waterfront Description No
View Y/N Y
View Neighborhood, Rural
Building
Story Two
Foundation Concrete Perimeter
Level or Stories Two
New Construction No
Schools
Elementary Schools Boonesboro
Middle Schools Michael Caudill
High Schools Madison Central
School District Madison County - 8
Read Less




