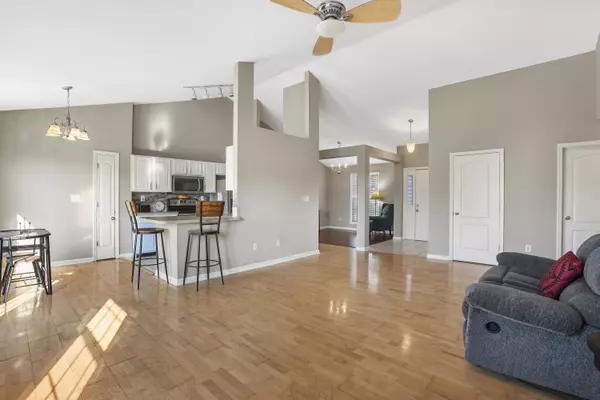For more information regarding the value of a property, please contact us for a free consultation.
2744 Woodlawn Way Lexington, KY 40511
Want to know what your home might be worth? Contact us for a FREE valuation!

Our team is ready to help you sell your home for the highest possible price ASAP
Key Details
Sold Price $400,000
Property Type Single Family Home
Sub Type Single Family Residence
Listing Status Sold
Purchase Type For Sale
Square Footage 3,434 sqft
Price per Sqft $116
Subdivision Masterson Station
MLS Listing ID 23017599
Sold Date 05/30/24
Style Ranch
Bedrooms 5
Full Baths 3
HOA Fees $6/ann
Year Built 2002
Lot Size 7,379 Sqft
Property Description
Introducing your next home! This brick ranch boasts a unique blend of style, space, and functionality, perfect for comfortable living and versatile arrangements. As you step inside, you'll be greeted by a freshly-painted open concept great room, featuring a vaulted ceiling. The adjoining dining room and kitchen make entertaining a breeze, providing the ideal backdrop for gatherings. Step outside onto the deck for a breath of fresh air, or enjoy al fresco dining overlooking the backyard (enclosed by a privacy fence). This home's standout feature is its full finished basement, which can be utilized as a separate unit or a welcoming mother-in-law suite. Complete with a full kitchen, two spacious bedrooms, a full bathroom, recreation space and a convenient laundry area, it offers endless possibilities for various accommodations, or even a rental income opportunity. On the main level, the primary bedroom boasts a tray ceiling, an en-suite bathroom, and a roomy walk-in closet. Two more bedrooms and another full bath plus full laundry room with utility sink are also on first floor. iWave-R air cleaner attached to HVAC. Don't miss out on this great home that offers comfort and flexibility
Location
State KY
County Fayette
Rooms
Basement BathStubbed, Concrete, Finished, Full, Sump Pump, Walk Out Access
Interior
Interior Features Primary First Floor, Walk-In Closet(s), Breakfast Bar, Dining Area, Bedroom First Floor, In-Law Floorplan, Entrance Foyer, Ceiling Fan(s), Whirlpool
Heating Heat Pump, Electric
Flooring Laminate, Tile
Laundry Washer Hookup, Electric Dryer Hookup, Main Level
Exterior
Garage Driveway, Garage Faces Front
Garage Spaces 2.0
Fence Privacy, Wood
Community Features Park
Waterfront Yes
Waterfront Description No
View Y/N Y
View Neighborhood
Building
Story One
Foundation Concrete Perimeter
Level or Stories One
New Construction No
Schools
Elementary Schools Sandersville
Middle Schools Leestown
High Schools Bryan Station
School District Fayette County - 1
Read Less

GET MORE INFORMATION




