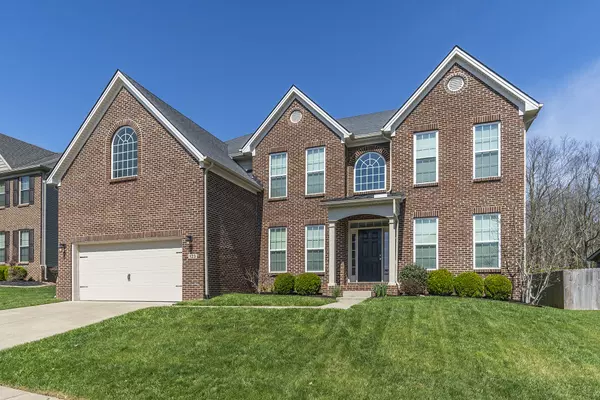For more information regarding the value of a property, please contact us for a free consultation.
123 Waterside Drive Georgetown, KY 40324
Want to know what your home might be worth? Contact us for a FREE valuation!

Our team is ready to help you sell your home for the highest possible price ASAP
Key Details
Sold Price $485,000
Property Type Single Family Home
Sub Type Single Family Residence
Listing Status Sold
Purchase Type For Sale
Square Footage 3,410 sqft
Price per Sqft $142
Subdivision Village At Lanes Run
MLS Listing ID 24006040
Sold Date 05/23/24
Bedrooms 4
Full Baths 3
HOA Fees $25/ann
Year Built 2017
Lot Size 7,841 Sqft
Property Description
This is the Hudson plan built by Ball Homes. Elegant home with great style and decor combines traditional and great livability. The first floor offers two story entrance with balcony overlook, formal dining room and living room or office featuring French doors. Two story family room opens to kitchen and breakfast area and features dry stack stone fireplace. The kitchen includes barrel style island, walk in pantry, tile backsplash and stainless steel appliances. Large utility area includes coat closet and folding area. In addition, there is a guest room on the first floor that can also be used as a study and has access to full bath. The upstairs primary bedroom has a spacious sitting area and double doors into bath, which includes walk-in closets, dual vanities, garden tub and walk in shower. There are many upgrade features in this home including engineered flooring throughout first floor, granite countertops, tile backsplash, cabinets, lighting and more! This home is centrally located to dining, shopping and interstate.
Location
State KY
County Scott
Interior
Interior Features Entrance Foyer - 2 Story, Walk-In Closet(s), Breakfast Bar, Dining Area, Bedroom First Floor, Ceiling Fan(s)
Heating Forced Air, Natural Gas, Zoned
Flooring Carpet, Hardwood, Tile
Fireplaces Type Family Room, Gas Log
Laundry Washer Hookup, Electric Dryer Hookup, Gas Dryer Hookup
Exterior
Garage Driveway, Off Street, Garage Faces Front, Garage Door Opener
Garage Spaces 2.0
Fence None
Waterfront Yes
Waterfront Description No
View Y/N Y
View Farm
Building
Story Two
Foundation Slab
Level or Stories Two
New Construction No
Schools
Elementary Schools Creekside
Middle Schools Royal Spring
High Schools Scott Co
School District Scott County - 5
Read Less

GET MORE INFORMATION




