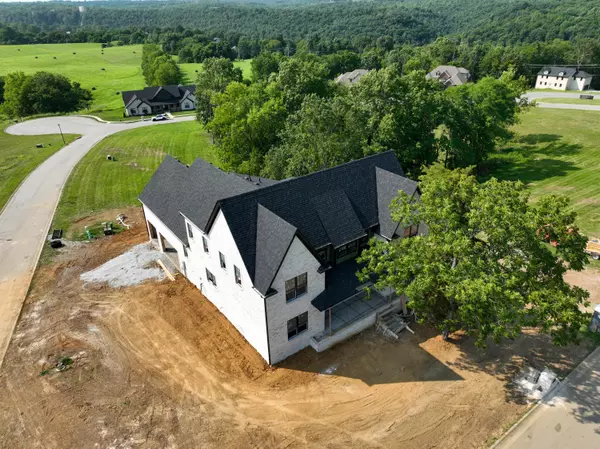For more information regarding the value of a property, please contact us for a free consultation.
301 Prestwick Circle Richmond, KY 40475
Want to know what your home might be worth? Contact us for a FREE valuation!

Our team is ready to help you sell your home for the highest possible price ASAP
Key Details
Sold Price $825,000
Property Type Single Family Home
Sub Type Single Family Residence
Listing Status Sold
Purchase Type For Sale
Square Footage 5,385 sqft
Price per Sqft $153
Subdivision Boones Trace
MLS Listing ID 24004015
Sold Date 05/13/24
Bedrooms 5
Full Baths 5
Half Baths 1
HOA Fees $105/mo
Year Built 2024
Lot Size 0.530 Acres
Property Description
AUCTION!!! AUCTION!!! AUCTION!!!
OPEN HOUSE MARCH 17th & 24th 2:00-4:00pm
ONLINE ONLY MARCH 18-28th @ 5:00pm
Fabulous views, sunrises and sunsets to die for! This is the dream home you've been looking for! 5 bedroom, 5.5 bath, 2 story on a finished basement!!! The nice covered front porch welcomes you to the stunning 10' ceilings as you enter the home with a huge open great room and kitchen area! Gorgeous kitchen has a grand island, gas range, refrigerator, dishwasher and microwave, lots of cabinets and a walk in pantry! The vaulted great room is great for entertaining or relaxing by the cozy fireplace! Huge primary on main floor with ensuite, separate vanities, tile shower, stand alone tub and walk in closets! Upstairs 3 large bedrooms (two with ensuite baths) and a 3rd bath in the hall. Additional large study and a loft area! Roughly 500 sq ft of unfinished walk in attic space! Finished basement with additional refrigerator, microwave in a kitchen area, bedroom and bath, family room, and a game room area with an exterior entrance. Huge 3 car garage with 11-12' ceilings!!! This is a must see call now for your private showing!!
10% Buyers Premium/10% Down/45 Day Close
Location
State KY
County Madison
Rooms
Basement BathStubbed, Full, Partially Finished, Walk Out Access
Interior
Interior Features Primary First Floor, Walk-In Closet(s), Breakfast Bar, Dining Area, Entrance Foyer, Ceiling Fan(s)
Heating Heat Pump, Natural Gas
Flooring Other, Carpet, Tile
Fireplaces Type Gas Log, Great Room, Ventless
Laundry Washer Hookup, Electric Dryer Hookup
Exterior
Parking Features Driveway, Garage Faces Side, Garage Door Opener
Garage Spaces 3.0
Fence None
Community Features Tennis Court(s), Pool
Waterfront Description No
View Y/N Y
View Neighborhood
Building
Story Two
Foundation Concrete Perimeter
Level or Stories Two
New Construction Yes
Schools
Elementary Schools Boonesboro
Middle Schools Michael Caudill
High Schools Madison Central
School District Madison County - 8
Others
Special Listing Condition Auction
Read Less

GET MORE INFORMATION




