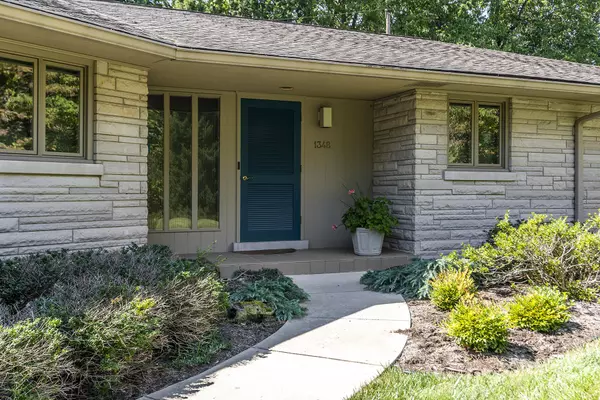For more information regarding the value of a property, please contact us for a free consultation.
1348 Cooper Drive Lexington, KY 40502
Want to know what your home might be worth? Contact us for a FREE valuation!

Our team is ready to help you sell your home for the highest possible price ASAP
Key Details
Sold Price $912,500
Property Type Single Family Home
Sub Type Single Family Residence
Listing Status Sold
Purchase Type For Sale
Square Footage 3,171 sqft
Price per Sqft $287
Subdivision Ashland Park
MLS Listing ID 23018006
Sold Date 02/29/24
Style Mid-Century,Ranch
Bedrooms 3
Full Baths 2
Half Baths 1
Year Built 1957
Lot Size 0.590 Acres
Property Description
Immaculately maintained, mid-century ranch on the market for the first time in 31 years! Sitting on a spectacular .59 acre lot on one of the most coveted blocks in town, this home features three bedrooms and two and one half bathrooms all on one level! Enter in to the inviting foyer and you are immediately greeted with a view of the private backyard through the large windows in the sunken great room with gas fireplace and built ins. Around the corner is the formal dining room, eat in kitchen with laundry closet and a den leading to the backyard. Down a few steps you will find the half bath, two car attached garage and access to the partially finished basement. On the other end of the home, you'll find the spacious primary bedroom and en suite bath with walk in shower. There are two additional bedrooms and a full hall bath with soaking tub on this end of the home. The lower level offers a finished bonus room, and two unfinished rooms, one currently used as a workshop. The private backyard features covered and uncovered patios, irrigation system and vegetable and flower gardens, all surrounded by a perimeter of evergreens. Call for your private showing today.
Location
State KY
County Fayette
Rooms
Basement Crawl Space, Interior Entry, Partial, Partially Finished
Interior
Interior Features Primary First Floor, Eat-in Kitchen, Security System Owned, Dining Area, Bedroom First Floor, Entrance Foyer, Ceiling Fan(s)
Heating Forced Air, Natural Gas
Flooring Carpet, Hardwood, Tile, Vinyl
Fireplaces Type Gas Log, Great Room
Laundry Washer Hookup, Electric Dryer Hookup, Main Level
Exterior
Garage Driveway, Off Street, Garage Faces Side, Garage Door Opener
Garage Spaces 2.0
Fence Wood
Waterfront Yes
Waterfront Description No
View Y/N Y
View Neighborhood, Trees
Building
Lot Description Inside New Circle Road, Wooded
Story One
Foundation Block
Level or Stories One
New Construction No
Schools
Elementary Schools Cassidy
Middle Schools Morton
High Schools Henry Clay
School District Fayette County - 1
Read Less

GET MORE INFORMATION




