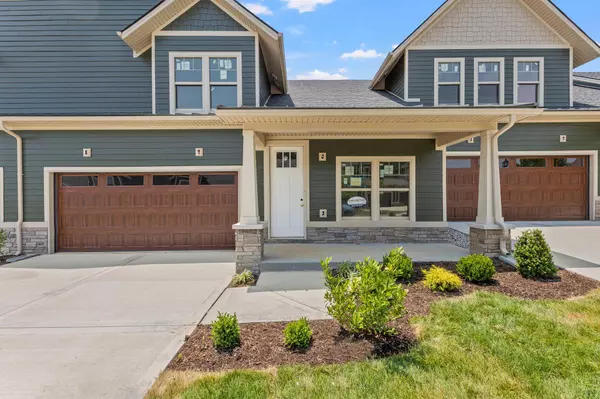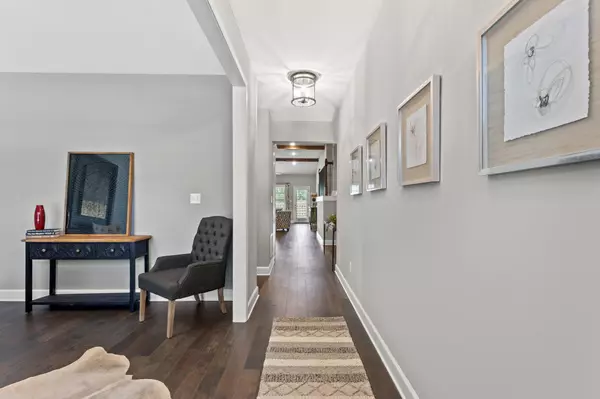For more information regarding the value of a property, please contact us for a free consultation.
424 Koah Park Lexington, KY 40503
Want to know what your home might be worth? Contact us for a FREE valuation!

Our team is ready to help you sell your home for the highest possible price ASAP
Key Details
Sold Price $522,900
Property Type Townhouse
Sub Type Townhouse
Listing Status Sold
Purchase Type For Sale
Square Footage 2,464 sqft
Price per Sqft $212
Subdivision Koah Park
MLS Listing ID 23010529
Sold Date 11/29/23
Style Craftsman
Bedrooms 3
Full Baths 2
Half Baths 1
HOA Fees $230/mo
Year Built 2023
Lot Size 3,949 Sqft
Property Description
Luxury townhouse living awaits you at the Koah Park Townhomes, built by J Perry Homes. Located off of Wellington Way, Koah Park is centrally located in Lexington for quick access to shopping, dining, schools, and parks! Pulling into the community, you will notice the stunning exterior features that include hardie-board siding with a stone skirt, both shingle and metal roofing, and beautiful landscaping throughout. Walking into your unit, you will find plenty of natural light in every room, tall ceilings, and high end finishes. All floor plans in Koah Park boast 1st floor flex rooms off the foyer that leads into a stunning kitchen (with gas range) and living area with plenty of room for entertaining. The first floor primary suite features an oversized bedroom, walk-in closet with built-in wooden shelving, and a bathroom with tile floors, free standing soaker tub, double sink vanity, and walk-in tile shower with a rainfall showerhead and frameless glass enclosure. Upstairs, in addition to the 9' ceilings, you will find 2 additional bedrooms with a large full bathroom and a loft. Enjoy summer on your covered front porch or back patio! Interior images are of model, can be customized! Builder is offering $7,500 to use towards closing costs, upgrades, or rate buy down for contracts received through July 31st.
Location
State KY
County Fayette
Interior
Interior Features Entrance Foyer - 2 Story, Primary First Floor, Walk-In Closet(s), Breakfast Bar, Dining Area, Entrance Foyer
Heating Forced Air, Natural Gas
Flooring Carpet, Hardwood, Tile
Fireplaces Type Family Room, Gas Log
Laundry Washer Hookup, Electric Dryer Hookup, Main Level
Exterior
Garage Driveway, Off Street, Garage Faces Front, Garage Door Opener
Garage Spaces 2.0
Fence Partial, Privacy, Wood
Waterfront Yes
Waterfront Description No
View Y/N Y
View Neighborhood
Building
Story Two
Foundation Slab
Level or Stories Two
New Construction Yes
Schools
Elementary Schools Wellington
Middle Schools Jessie Clark
High Schools Lafayette
School District Fayette County - 1
Read Less

GET MORE INFORMATION




