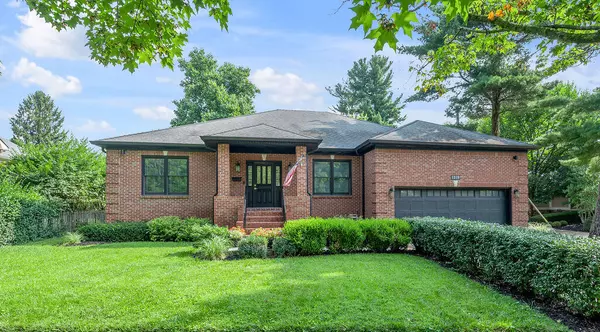For more information regarding the value of a property, please contact us for a free consultation.
1319 Prather Road Lexington, KY 40502
Want to know what your home might be worth? Contact us for a FREE valuation!

Our team is ready to help you sell your home for the highest possible price ASAP
Key Details
Sold Price $924,900
Property Type Single Family Home
Sub Type Single Family Residence
Listing Status Sold
Purchase Type For Sale
Square Footage 4,243 sqft
Price per Sqft $217
Subdivision Ashland Park
MLS Listing ID 23013643
Sold Date 11/01/23
Style Ranch
Bedrooms 5
Full Baths 3
Half Baths 1
Year Built 1999
Lot Size 9,619 Sqft
Property Description
Stunning Renovated, Move-In Ready All Brick RANCH with Full Finished Walk-up basement in 40502... do we have your attention? Complete with 5 Bedrooms, 3.5 Full Baths this 4243 SF home is deceiving in size and finishes! With attention to details, the list of updates and modern conveniences is too long so come see it in person before this home is snapped up: Refinished hardwood floors, Modern Kitchen w/ New Cabinets, Granite, Appliances & island, Master Ensuite with Walk in Closet, Heated Tile Floors, oversized Soaking Tub and Glass/Tlled Shower, Executive Home Office, and a Full Finished Basement with New 9 ft Ceilings to bring excitement downstairs! Enjoy a home gym area converted from New 5th Bedroom, a Bar and Kitchen area to serve guests food and drink, a Flex Living Room oasis, and a Dining area to have a Neighborhood game night! New Gutter, New Soffetts, New Dual Fuel HVAC, New Insulated Garage Door and the list goes on! You deserve to end the day in the privacy of your backyard's New Deck or Patio. Get spoiled with the close proximity to Chevy Chase's local restaurants, shopping, UK, Hospitals and downtown. Welcome Home to Ashland Park! Stay Tuned - MORE PICTURES COMING!
Location
State KY
County Fayette
Rooms
Basement BathStubbed, Finished, Full, Sump Pump, Walk Up Access
Interior
Interior Features Primary First Floor, Walk-In Closet(s), Eat-in Kitchen, Breakfast Bar, Dining Area, Bedroom First Floor, Ceiling Fan(s)
Heating Dual Fuel
Flooring Carpet, Hardwood, Tile, Vinyl
Fireplaces Type Basement, Electric, Gas Log, Gas Starter, Living Room, Primary Bedroom
Laundry Washer Hookup, Electric Dryer Hookup, Main Level
Exterior
Garage Driveway, Off Street, Garage Faces Front, Garage Door Opener
Fence Wood
Waterfront Yes
Waterfront Description No
View Y/N Y
View Neighborhood
Building
Story One
Foundation Concrete Perimeter
Level or Stories One
New Construction No
Schools
Elementary Schools Cassidy
Middle Schools Morton
High Schools Henry Clay
School District Fayette County - 1
Read Less

GET MORE INFORMATION




