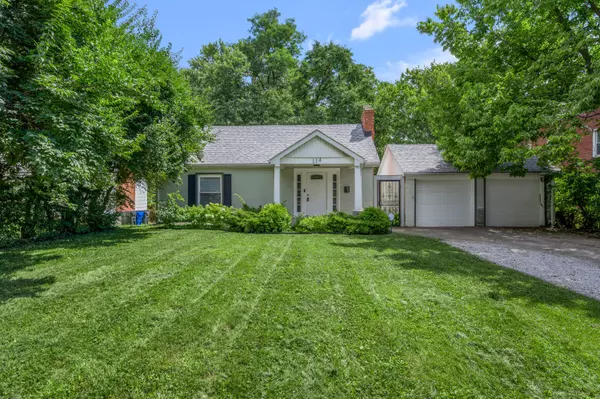For more information regarding the value of a property, please contact us for a free consultation.
114 Delmont Drive Lexington, KY 40504
Want to know what your home might be worth? Contact us for a FREE valuation!

Our team is ready to help you sell your home for the highest possible price ASAP
Key Details
Sold Price $285,000
Property Type Single Family Home
Sub Type Single Family Residence
Listing Status Sold
Purchase Type For Sale
Square Footage 2,380 sqft
Price per Sqft $119
Subdivision Westgate
MLS Listing ID 23015695
Sold Date 09/25/23
Style Ranch
Bedrooms 3
Full Baths 2
Year Built 1947
Lot Size 8,451 Sqft
Property Description
Experience an impeccably remodeled ranch on a walk out basement. This home boasts an open floor plan with laminate wood flooring throughout and fresh paint. Main floor features kitchen with stainless-steel appliances, white cabinets, and an island that opens up to a spacious living room and dining area. There are two nice sized bedrooms and full bath with tile shower as well.Basement features a third suite-sized bedroom, second full bath, laundry, and a fireplace-warmed bonus room. Serene backyard, enclosed by a 8 foot tall custom-built galvanized metal fence. All new plumbing, electric, water heater, roof, HVAC, and more in 2019. The basement has a door which can separate the upper and lower floors with a private entrance for possible use as an Airbnb unit for extra income. Located near all amenities - just a 3 minute walk from a convenience store and easy access to lively destinations like the Distillery District, Rupp arena, and Red Mile only a 5 minute drive away. 2 miles to the University of Kentucky, downtown, or farmer's market. Only 4.4 miles to the airport or Keeneland. Schedule your private showing today!
Location
State KY
County Fayette
Rooms
Basement BathStubbed, Finished, Full, Walk Out Access
Interior
Interior Features Primary First Floor, Breakfast Bar, Dining Area, Bedroom First Floor
Heating Forced Air
Flooring Laminate, Tile
Laundry Washer Hookup, Electric Dryer Hookup
Exterior
Garage Driveway, Off Street, Detached
Garage Spaces 2.0
Fence Privacy, Wood
Waterfront Yes
Waterfront Description No
View Y/N Y
View Suburban, Other
Building
Story One
Foundation Block
Level or Stories One
New Construction No
Schools
Elementary Schools Harrison
Middle Schools Lexington Trad
High Schools Lafayette
School District Fayette County - 1
Read Less

GET MORE INFORMATION




