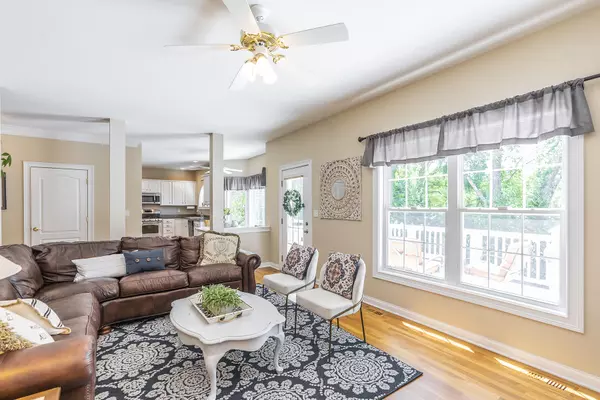For more information regarding the value of a property, please contact us for a free consultation.
3736 Ridge View Way Lexington, KY 40509
Want to know what your home might be worth? Contact us for a FREE valuation!

Our team is ready to help you sell your home for the highest possible price ASAP
Key Details
Sold Price $540,000
Property Type Single Family Home
Sub Type Single Family Residence
Listing Status Sold
Purchase Type For Sale
Square Footage 3,595 sqft
Price per Sqft $150
Subdivision Andover Hills
MLS Listing ID 23010211
Sold Date 09/01/23
Style Colonial
Bedrooms 5
Full Baths 4
HOA Fees $37/ann
Year Built 2003
Lot Size 7,475 Sqft
Property Description
Gorgeous 2 story on full finished basement is now available in super desirable Andover Hills. Five bedrooms, four full bathrooms. gleaming, hardwood floors, open and airy floor plan, and tons of natural light. The first floor features a bedroom, as well as a full bathroom, while the basement features exterior access, as well as a full bathroom, bedroom, and kitchenette plus washer /dryer setup 2nd-floor features, 3 additional large bedrooms (including the primary suite), spacious baths, and tons of closet space. Don't miss the amazing opportunity to live in one of Lexington's most sought-after locations. Jacobson Park access is just a quick walk down the street. Walk or bike over to the greenspace trails, which are just moments down the way. If you're looking for room to spread out , in need of an in-law suite, or just love the amenities this home and neighborhood have to offer, be sure to put this gem on your shortlist.
Location
State KY
County Fayette
Rooms
Basement Finished, Full, Walk Up Access
Interior
Interior Features Entrance Foyer - 2 Story, Walk-In Closet(s), Breakfast Bar, Dining Area, Bedroom First Floor, In-Law Floorplan, Entrance Foyer, Ceiling Fan(s)
Heating Forced Air, Natural Gas
Flooring Other, Carpet, Hardwood
Fireplaces Type Gas Log, Great Room
Laundry Washer Hookup, Electric Dryer Hookup
Exterior
Garage Driveway, Garage Faces Front
Garage Spaces 2.0
Fence Wood
Community Features Park
Waterfront Yes
Waterfront Description No
View Y/N Y
View Suburban
Building
Story Two
Foundation Concrete Perimeter
Level or Stories Two
New Construction No
Schools
Elementary Schools Athens-Chilesburg
Middle Schools Edythe J. Hayes
High Schools Henry Clay
School District Fayette County - 1
Read Less

GET MORE INFORMATION




