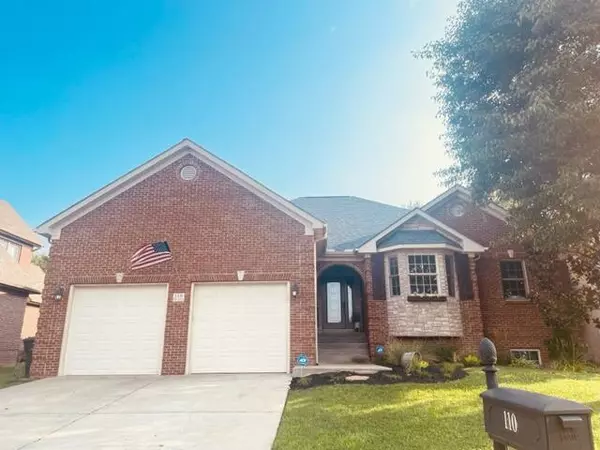For more information regarding the value of a property, please contact us for a free consultation.
110 Pine Valley Drive Georgetown, KY 40324
Want to know what your home might be worth? Contact us for a FREE valuation!

Our team is ready to help you sell your home for the highest possible price ASAP
Key Details
Sold Price $469,900
Property Type Single Family Home
Sub Type Single Family Residence
Listing Status Sold
Purchase Type For Sale
Square Footage 3,278 sqft
Price per Sqft $143
Subdivision Cherry Blossom Village
MLS Listing ID 23014369
Sold Date 09/08/23
Bedrooms 3
Full Baths 2
Half Baths 1
Year Built 2004
Lot Size 9,147 Sqft
Property Description
Inviting Brick & Stone Ranch in golf course community welcomes you into a Chip & Joanna feel renovation complete with shiplap entry and large reclaimed wood sliding door. The light filled rooms and vaulted ceilings make this home feel expansive yet homey with the two sides gas fireplace and sunroom that allow you access to the large newly painted deck with pergola overlooking the fully fenced private flat yard . Off of the dining room is a large eat in kitchen with island , pantry and gas stove which offers a small mud room which you can exit to access the extra deep 2 car garage . Down the hallway is a large dual vanity marble tile bathroom., custom laundry room ,two bedrooms and a custom door linen closet . The large primary suite offers vaulted tray ceilings and two generous size walk in closets along with an en-suite double vanity bathroom with a walk in shower and soaking tub . Downstairs you will find an industrial vibe newly finished flex space for an office , bar area , living space and a half bath next to a large walk in closet . Three more unfinished areas offer storage galore a workout area and the perfect space for another massive bedroom & bath.
Location
State KY
County Scott
Rooms
Basement Partially Finished, Sump Pump, Walk Up Access
Interior
Interior Features Primary First Floor, Walk-In Closet(s), Eat-in Kitchen, Breakfast Bar, Dining Area, Bedroom First Floor, Entrance Foyer, Ceiling Fan(s)
Heating Natural Gas
Flooring Concrete, Hardwood, Laminate, Tile
Fireplaces Type Gas Log, Great Room, Living Room
Laundry Washer Hookup, Electric Dryer Hookup
Exterior
Garage Driveway, Garage Faces Front
Garage Spaces 2.0
Fence Privacy, Wood
Community Features Pool
Waterfront Yes
Waterfront Description No
View Y/N Y
View Trees
Building
Story One
Foundation Other
Level or Stories One
New Construction No
Schools
Elementary Schools Creekside
Middle Schools Royal Spring
High Schools Scott Co
School District Scott County - 5
Read Less

GET MORE INFORMATION




