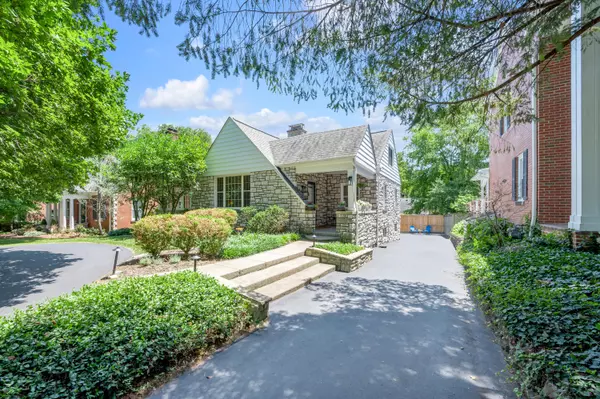For more information regarding the value of a property, please contact us for a free consultation.
1481 Tates Creek Road Lexington, KY 40502
Want to know what your home might be worth? Contact us for a FREE valuation!

Our team is ready to help you sell your home for the highest possible price ASAP
Key Details
Sold Price $791,000
Property Type Single Family Home
Sub Type Single Family Residence
Listing Status Sold
Purchase Type For Sale
Square Footage 3,239 sqft
Price per Sqft $244
Subdivision Chevy Chase
MLS Listing ID 23013539
Sold Date 08/31/23
Bedrooms 4
Full Baths 3
Half Baths 1
Year Built 1936
Lot Size 10,498 Sqft
Property Description
Charming Kentucky limestone home in the heart of Chevy Chase with all the lovely pre-war character paired with thoughtful recent, high-end renovations. Fine attention to detail with every update. Newly renovated chef's kitchen with tons of prep space. Great room with original 8inch oak peg floors and vaulted ceiling with exposed beams. Dreamy window lined sunroom/den. First floor primary suite with newly renovated spa like bathroom and HUGE walk-in closet with laundry facilities. Second floor with two spacious bedrooms and another gorgeous renovated full bath. Finished basement with kitchenette, cozy family room with original stone fireplace with gas insert. Basement bedroom with full size window and full bathroom. The basement would be perfect for guest suite, or home office. The spacious screened in porch is reason number 251 this house is so special. Morning coffee, lunch and al fresco dining will ALL be spent outside overlooking the private, beautifully landscaped backyard. Circular driveway for ease of access and plenty of parking for guests. Call your favorite Realtor now for a private showing.
Location
State KY
County Fayette
Rooms
Basement Full, Partially Finished, Sump Pump
Interior
Interior Features Primary First Floor, Walk-In Closet(s), Dining Area, Bedroom First Floor, In-Law Floorplan, Entrance Foyer
Heating Combination, Forced Air, Natural Gas
Flooring Hardwood, Tile, Vinyl
Fireplaces Type Basement, Insert, Living Room
Laundry Washer Hookup, Electric Dryer Hookup, Main Level
Exterior
Garage Driveway, Basement, Garage Faces Side, Garage Door Opener
Garage Spaces 2.0
Fence Privacy, Wood
Community Features Tennis Court(s), Park, Pool
Waterfront Yes
Waterfront Description No
View Y/N Y
View Neighborhood
Building
Lot Description Inside New Circle Road
Story One and One Half
Foundation Stone
Level or Stories One and One Half
New Construction No
Schools
Elementary Schools Cassidy
Middle Schools Morton
High Schools Henry Clay
School District Fayette County - 1
Read Less

GET MORE INFORMATION




