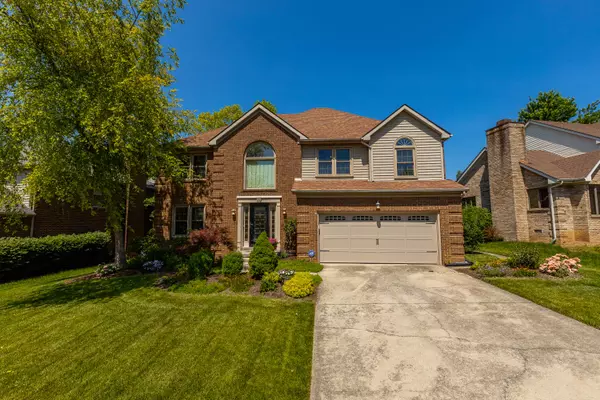For more information regarding the value of a property, please contact us for a free consultation.
3713 Broadmoor Drive Lexington, KY 40509
Want to know what your home might be worth? Contact us for a FREE valuation!

Our team is ready to help you sell your home for the highest possible price ASAP
Key Details
Sold Price $470,000
Property Type Single Family Home
Sub Type Single Family Residence
Listing Status Sold
Purchase Type For Sale
Square Footage 2,976 sqft
Price per Sqft $157
Subdivision Andover Hills
MLS Listing ID 23010804
Sold Date 08/11/23
Style Contemporary
Bedrooms 4
Full Baths 2
Half Baths 1
HOA Fees $29/ann
Year Built 1992
Lot Size 7,261 Sqft
Property Description
Proudly Presenting 3713 Broadmoor Drive! This one will not last long at all... This meticulous home is just over 2900 sq. ft. and spaciously holds 4 bedrooms ,2.5 bathrooms. Located in the desirable Andover Hills subdivision in Hamburg which allows access to private green space provided by the HOA. You'll be impressed with the beautiful 2-story foyer that allows the natural light to flood through. The first floor offers a great layout for family living complete with a living room, dining room and kitchen that opens up to the family room. Upstairs you have a split floor plan with a generous sized master bedroom with a spacious en suite and walk in closet. Down the hall you will have 3 additional bedrooms with a shared bathroom and a huge home office. Several updates have been made including; a new furnace, new roof, garage door, dishwasher, fireplace, and carpet just to name a few. Step out & enjoy the all season patio room completely finished with AC & heat for year round pleasure. This home is landscaped front to back thoughtfully designed for maximum WOW factor with minimal maintenance. Do not miss out on the opportunity to make this home yours. Schedule your private tour today!
Location
State KY
County Fayette
Rooms
Basement Crawl Space
Interior
Interior Features Entrance Foyer - 2 Story, Walk-In Closet(s), Eat-in Kitchen, Security System Leased, Dining Area, Entrance Foyer, Ceiling Fan(s)
Heating Forced Air, Natural Gas
Flooring Carpet, Hardwood, Tile, Vinyl
Fireplaces Type Factory Built, Family Room, Gas Log, Gas Starter, Insert
Laundry Washer Hookup, Electric Dryer Hookup
Exterior
Garage Driveway, Off Street, Garage Faces Front
Garage Spaces 2.0
Fence Invisible, Privacy, Wood
Waterfront Yes
Waterfront Description No
View Y/N Y
View Neighborhood
Building
Story Two
Foundation Concrete Perimeter
Level or Stories Two
New Construction No
Schools
Elementary Schools Athens-Chilesburg
Middle Schools Edythe J. Hayes
High Schools Frederick Douglass
School District Fayette County - 1
Read Less

GET MORE INFORMATION




