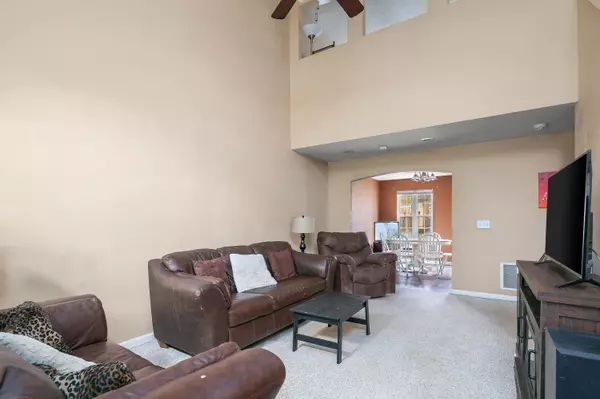For more information regarding the value of a property, please contact us for a free consultation.
128 Blue Heron Place Lexington, KY 40511
Want to know what your home might be worth? Contact us for a FREE valuation!

Our team is ready to help you sell your home for the highest possible price ASAP
Key Details
Sold Price $295,000
Property Type Single Family Home
Sub Type Single Family Residence
Listing Status Sold
Purchase Type For Sale
Square Footage 1,979 sqft
Price per Sqft $149
Subdivision Mcconnell Trace
MLS Listing ID 23011729
Sold Date 08/08/23
Bedrooms 4
Full Baths 2
Half Baths 1
HOA Fees $7/ann
Year Built 2003
Lot Size 4,574 Sqft
Property Description
Welcome to your new home in McConnell's Trace. Enter into the grand vaulted living room which is open to the dining area. The cook's kitchen boast a view of the back yard and all kitchen appliances remain. The owner's suite is situated on the main level with an adjoining full bath and walk-in closet. The laundry is also located on the main level along with a half bath. Ascend the open staircase to the second level. There will will find three additional bedrooms and a second full bath. One bedroom is open with views to the living room (privacy panels are in the garage and can be reinstalled if desired). Another bedroom is expansive and could be used as a second family room. Enjoy relaxing and entertaining in the fully fenced back yard. Conveniently located. Walk to Masterson station park. Bike or walk the Towne Branch Trail. Close to shopping and downtown. Easy access to interstates I-64 and I-75.
Location
State KY
County Fayette
Interior
Interior Features Primary First Floor, Walk-In Closet(s), Dining Area, Bedroom First Floor, Ceiling Fan(s)
Heating Heat Pump, Electric
Flooring Carpet, Laminate
Laundry Electric Dryer Hookup
Exterior
Garage Garage Faces Front, Garage Door Opener
Garage Spaces 2.0
Fence Privacy
Community Features Park
Waterfront Yes
Waterfront Description No
View Y/N Y
View Neighborhood
Building
Story One and One Half
Foundation Slab
Level or Stories One and One Half
New Construction No
Schools
Elementary Schools Meadowthorpe
Middle Schools Leestown
High Schools Dunbar
School District Fayette County - 1
Read Less

GET MORE INFORMATION




