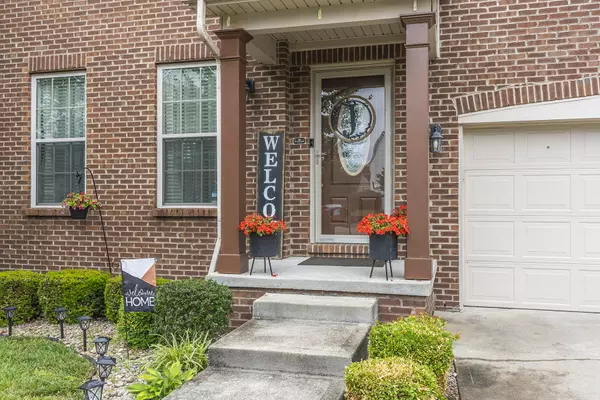For more information regarding the value of a property, please contact us for a free consultation.
964 Winding Oak Trail Lexington, KY 40511
Want to know what your home might be worth? Contact us for a FREE valuation!

Our team is ready to help you sell your home for the highest possible price ASAP
Key Details
Sold Price $462,500
Property Type Single Family Home
Sub Type Single Family Residence
Listing Status Sold
Purchase Type For Sale
Square Footage 4,557 sqft
Price per Sqft $101
Subdivision Masterson Station
MLS Listing ID 23011015
Sold Date 07/31/23
Bedrooms 5
Full Baths 3
Half Baths 1
HOA Fees $6/ann
Year Built 2012
Lot Size 7,841 Sqft
Property Description
Welcome to your dream home! This stunning Cavanaugh II floorplan sits on a full, finished, walk-out basement, & is the epitome of the word SPACIOUS! Boasting 5 bedrooms, 3.5 bathrooms, an upstairs loft, a theater room, & a second kitchen, this house is sure to offer enough room for nearly any lifestyle!
The MASSIVE primary bedroom features a generous layout, large windows, & a private ensuite bathroom, complete with a garden tub, walk-in shower, & dual vanity. Through this bathroom, you'll find the expansive walk-in closet, with plenty of space for your clothes, shoes, & more. If this isn't already spectacular enough, the primary closet also offers DIRECT access to the laundry area - no more long walks with the hampers!
The brilliantly finished basement offers nearly 1300 additional feet to an already plentiful floorplan! A second kitchen, full bathroom, & 5th bedroom truly expand the possibilities of how this home can be used. Need a separate space for extended family or guests? Done! How about a designated area for the best gameday party ever? Yep, the kitchen, theater room, & bathroom are just steps away!
Don't miss this opportunity! Schedule your private showing today
Location
State KY
County Fayette
Rooms
Basement Concrete, Finished, Full, Sump Pump, Walk Out Access
Interior
Interior Features Walk-In Closet(s), Eat-in Kitchen, Security System Owned, Breakfast Bar, Dining Area, In-Law Floorplan, Entrance Foyer, Ceiling Fan(s)
Heating Heat Pump, Electric, Zoned
Flooring Carpet, Laminate, Vinyl
Laundry Washer Hookup, Electric Dryer Hookup
Exterior
Garage Driveway, Garage Faces Front, Garage Door Opener
Garage Spaces 2.0
Community Features Park, Pool
Waterfront Yes
Waterfront Description No
View Y/N Y
View Neighborhood
Building
Story Two
Foundation Concrete Perimeter
Level or Stories Two
New Construction No
Schools
Elementary Schools Sandersville
Middle Schools Leestown
High Schools Bryan Station
School District Fayette County - 1
Read Less

GET MORE INFORMATION




