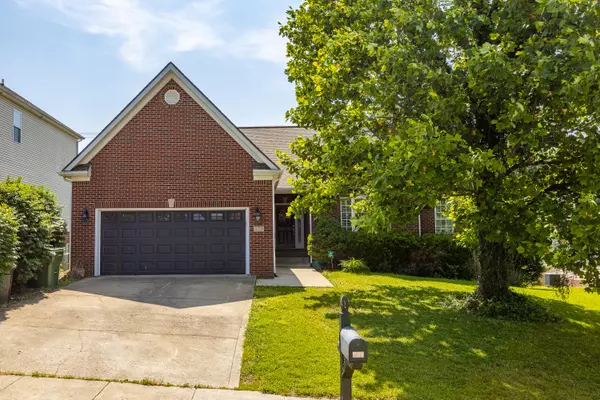For more information regarding the value of a property, please contact us for a free consultation.
123 Shinnecock Hills Drive Georgetown, KY 40324
Want to know what your home might be worth? Contact us for a FREE valuation!

Our team is ready to help you sell your home for the highest possible price ASAP
Key Details
Sold Price $350,000
Property Type Single Family Home
Sub Type Single Family Residence
Listing Status Sold
Purchase Type For Sale
Square Footage 2,806 sqft
Price per Sqft $124
Subdivision Paynes Landing
MLS Listing ID 23009683
Sold Date 07/10/23
Style Ranch
Bedrooms 4
Full Baths 3
HOA Fees $10/ann
Year Built 2004
Lot Size 8,276 Sqft
Property Description
Welcome to this charming Georgetown home, perfectly positioned to capture the beauty of the surrounding golf course. Step onto the expansive deck which is perfect for relaxation and entertaining. Inside, the main level primary suite awaits, offering a lovely sitting room complete with a cozy fireplace—a perfect retreat! The flowing layout effortlessly connects the living room, kitchen, and dining areas, creating a warm and inviting space for gatherings with loved ones. The walk-out basement provides additional living space, including a convenient bar/kitchenette area, a large open room, an extra bedroom, and a full bathroom, catering to your specific needs. Recent updates, such as the brand-new roof, ensure worry-free living for years to come and golf enthusiasts will appreciate the added convenience of the golf cart garage. With your personal touch and creative vision, this beautiful house will become your ideal home—a place where cherished memories are made. Don't miss the opportunity to transform this gem into a cozy haven that reflects your unique style. Embrace the possibilities and create a warm and inviting sanctuary for yourself and your loved ones in this delightful home.
Location
State KY
County Scott
Rooms
Basement Partially Finished, Walk Out Access, Walk Up Access
Interior
Interior Features Primary First Floor, Walk-In Closet(s), Eat-in Kitchen, Breakfast Bar, Dining Area, Bedroom First Floor, Entrance Foyer, Ceiling Fan(s)
Heating Heat Pump
Flooring Carpet, Hardwood, Tile
Fireplaces Type Gas Log, Living Room, Primary Bedroom, Propane
Laundry Washer Hookup, Electric Dryer Hookup
Exterior
Garage Driveway, Off Street
Garage Spaces 2.0
Fence Wood
Waterfront Yes
Waterfront Description No
View Y/N Y
View Neighborhood, Trees
Building
Lot Description On Golf Course
Story One
Foundation Concrete Perimeter
Level or Stories One
New Construction No
Schools
Elementary Schools Western
Middle Schools Scott Co
High Schools Great Crossing
School District Scott County - 5
Read Less

GET MORE INFORMATION




