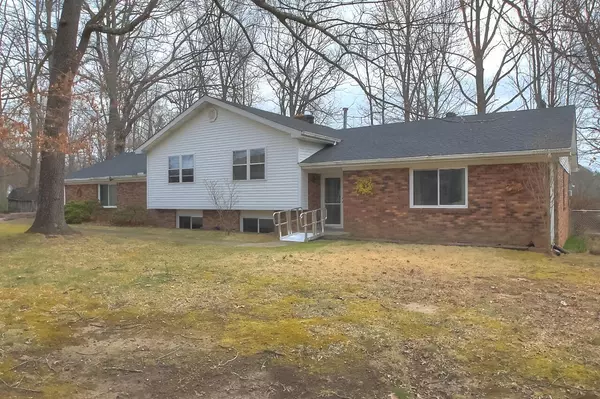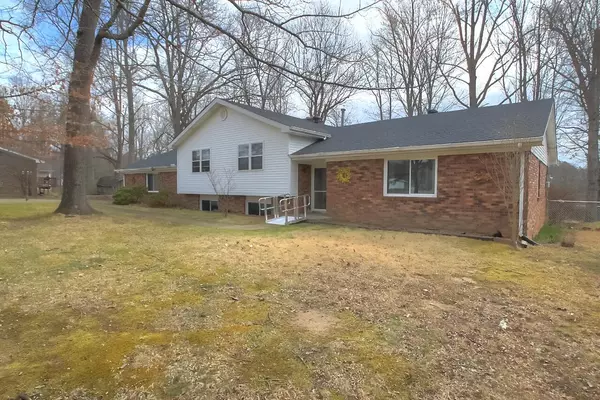For more information regarding the value of a property, please contact us for a free consultation.
69 Hopewell Church Road Corbin, KY 40701
Want to know what your home might be worth? Contact us for a FREE valuation!

Our team is ready to help you sell your home for the highest possible price ASAP
Key Details
Sold Price $196,000
Property Type Single Family Home
Sub Type Single Family Residence
Listing Status Sold
Purchase Type For Sale
Square Footage 2,036 sqft
Price per Sqft $96
Subdivision Rural
MLS Listing ID 23005136
Sold Date 05/26/23
Bedrooms 4
Full Baths 2
Year Built 1980
Lot Size 0.610 Acres
Property Description
Nestled in a serene & tranquil area, this charming home offers a split-level design that's both unique & practical. There have been many recent updates to this home including new flooring throughout, 2 walk-in showers, a new water heater, new windows, new interior doors, new roof, & 2 new garage doors & motors. Upon entering the home you'll be greeted by a spacious foyer that leads to the living room, dining room, & kitchen on the 1st floor. The living room is generously sized, perfect for hosting guests or relaxing with family. The dining room is adjacent to the living room, making it easy to entertain guests while preparing meals in the kitchen. Located upstairs are 3 bedrooms, including the primary bedroom, all of which are spacious & comfortable. The full bathroom upstairs also features a beautiful, new shower insert. The lower level of the home boasts a large family room with a floor-to-ceiling wood-burning fireplace providing a cozy & inviting atmosphere. This level also includes a 4th bedroom & 2nd full bathroom, making it ideal for guests or extended family members that will be staying overnight. The utility room is conveniently located in the basement as well. (Continued) The attached 2 car garage is accessible from the family room in the basement, making it easy to unload groceries or other items. The home sits on a .61 acre lot that is partially fenced in, offering privacy & ample space for outdoor activities & relaxation. There is also a poured foundation off the end of the driveway that would be a perfect place for a detached garage or storage building. This charming split-level home offers a practical layout, many recent updates throughout, ample living space, & a serene & tranquil location that's perfect for those seeking a peaceful & private living environment. Call today for more information or to schedule a showing!
Location
State KY
County Laurel
Rooms
Basement Crawl Space, Finished, Partial
Interior
Interior Features Eat-in Kitchen, Dining Area, In-Law Floorplan, Entrance Foyer, Ceiling Fan(s)
Heating Forced Air, Heat Pump, Natural Gas
Flooring Laminate, Tile, Vinyl
Fireplaces Type Basement, Blower Fan, Insert, Wood Burning
Laundry Washer Hookup, Electric Dryer Hookup
Exterior
Garage Driveway, Garage Faces Side, Garage Door Opener
Garage Spaces 2.0
Fence Chain Link, Partial
Community Features Tennis Court(s), Park, Pool
Waterfront Yes
Waterfront Description No
View Y/N Y
View Rural
Building
Lot Description Wooded
Story Multi/Split
Foundation Block
Level or Stories Multi/Split
New Construction No
Schools
Elementary Schools Hunter Hills
Middle Schools South Laurel
High Schools South Laurel
School District Laurel County - 44
Read Less

GET MORE INFORMATION




