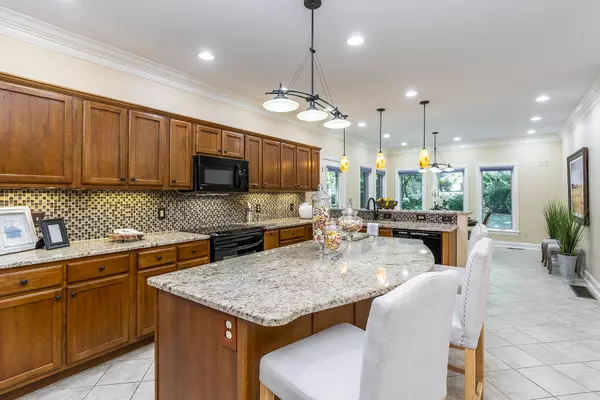For more information regarding the value of a property, please contact us for a free consultation.
2296 Shannawood Drive Lexington, KY 40513
Want to know what your home might be worth? Contact us for a FREE valuation!

Our team is ready to help you sell your home for the highest possible price ASAP
Key Details
Sold Price $606,000
Property Type Single Family Home
Sub Type Single Family Residence
Listing Status Sold
Purchase Type For Sale
Square Footage 3,568 sqft
Price per Sqft $169
Subdivision Palomar
MLS Listing ID 22014343
Sold Date 12/28/22
Style Contemporary
Bedrooms 5
Full Baths 3
Half Baths 1
Year Built 1991
Lot Size 0.280 Acres
Property Description
(24 Hour Showing Notice per Seller) Beautiful multi-generational home with 5 bedrooms & 3.5 bathrooms and features an expansive 1st floor Primary Suite with private patio & exterior entrance from rear of home! Original owners built this home with exceptional functionality, high quality casements & woodwork, many large windows providing natural light plus well defined improvements & upgrades. The 1st floor Primary Suite was designed featuring wheelchair access doorways, fully tiled shower, heated tile flooring, walk-in bathtub & hidden entry to lighted crawl space / storm cellar. This is perfect for in-laws or adult that requires private living quarters within a single family residence. The 2nd floor Primary Suite is generously sized with spa bathroom updates. The oversized kitchen features Mouser cabinetry & was expanded in 2011 with upgrades of large center island, granite countertops, tile backsplash, undercounter LED lighting, 2nd bar counter plus additional storage off of the expanded laundry room which includes a hidden exit to a lighted litter box area in garage. Extensive storage in 2 separate floored & lighted attics plus garage loft; raised deck & waterfall stream.
Location
State KY
County Fayette
Rooms
Basement Crawl Space
Interior
Interior Features Entrance Foyer - 2 Story, Primary First Floor, Walk-In Closet(s), Breakfast Bar, Entrance Foyer
Heating Forced Air, Heat Pump, Zoned
Flooring Hardwood, Tile
Fireplaces Type Family Room, Gas Log, Insert
Laundry Washer Hookup, Electric Dryer Hookup, Main Level
Exterior
Garage Garage Faces Side
Garage Spaces 2.0
Waterfront Yes
Waterfront Description No
View Y/N Y
View Suburban, Trees
Building
Lot Description Wooded
Story Two
Foundation Block
Level or Stories Two
New Construction No
Schools
Elementary Schools Rosa Parks
Middle Schools Beaumont
High Schools Dunbar
School District Fayette County - 1
Read Less

GET MORE INFORMATION




