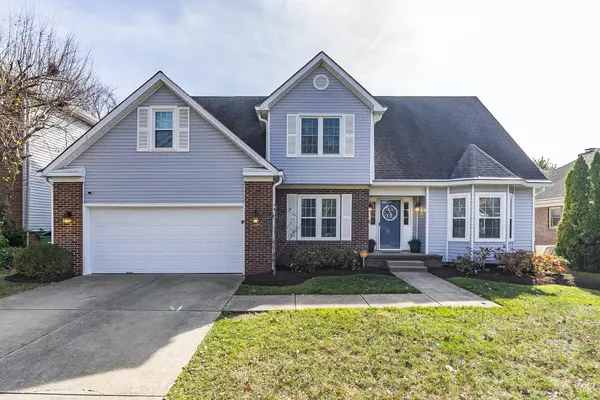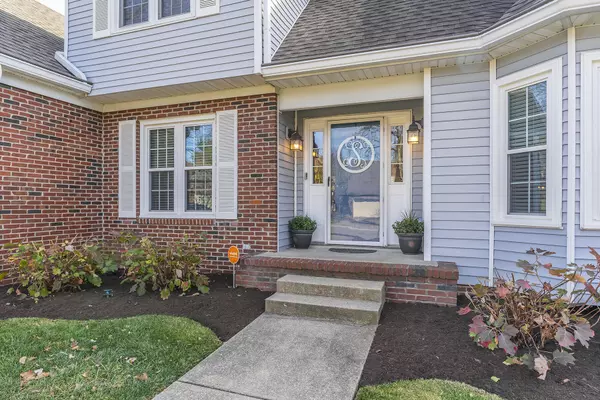For more information regarding the value of a property, please contact us for a free consultation.
4344 Gum Tree Lane Lexington, KY 40513
Want to know what your home might be worth? Contact us for a FREE valuation!

Our team is ready to help you sell your home for the highest possible price ASAP
Key Details
Sold Price $450,000
Property Type Single Family Home
Sub Type Single Family Residence
Listing Status Sold
Purchase Type For Sale
Square Footage 2,716 sqft
Price per Sqft $165
Subdivision Palomar
MLS Listing ID 22024624
Sold Date 12/19/22
Style Cape Cod
Bedrooms 5
Full Baths 3
Half Baths 1
HOA Fees $60/qua
Year Built 1990
Lot Size 7,706 Sqft
Property Description
Adorable Cape Cod, which was Parade of Homes Model, featuring much sought after first floor master w/ tastefully remodeled handicap accessible master bath completed w/ gorgeous tiled floors, specialty shower installed for water to go to middle drain, raised double vanities w/ gray veined marble type countertops & nice lighting w/ walk in closet plus linen closet. Engineered hardwood floors throughout first floor w/ carpet (only 1 year old) in primary bedroom. Large family room w/ gas logs & rear staircase. Formal dining room used as office or sitting room in the past. Spacious kitchen w/ lots of room for large table has all stainless appliances. Cabinets have pull out drawers for lots of storage & trash. Pantry & laundry room featuring lots of shelving. Sliding doors that lead to the covered gazebo have been replaced. Powder room has new vanity, tile & lighting. Many possibilities upstairs w/ a bedroom w/ en suite full bath, 2 additional bedrooms w/ jack & jill bath & walk in closets plus a 5th bedroom being used as rec room. Newly fenced backyard w/ deck & rear gate leading to eateries & shops. Private yet has stellar walkability! Beautifully maintained home w/ lots of updates!
Location
State KY
County Fayette
Interior
Interior Features Primary First Floor, Walk-In Closet(s), Eat-in Kitchen, Dining Area, Entrance Foyer, Ceiling Fan(s)
Heating Forced Air, Natural Gas
Flooring Carpet, Hardwood, Tile
Fireplaces Type Gas Log, Living Room
Laundry Washer Hookup, Electric Dryer Hookup, Main Level
Exterior
Garage Driveway, Garage Faces Front, Garage Door Opener
Garage Spaces 2.0
Fence Privacy, Wood
Community Features Tennis Court(s), Park, Pool
Waterfront Yes
Waterfront Description No
View Y/N Y
View Other
Building
Story One and One Half
Foundation Block
Level or Stories One and One Half
New Construction No
Schools
Elementary Schools Rosa Parks
Middle Schools Beaumont
High Schools Dunbar
School District Fayette County - 1
Read Less

GET MORE INFORMATION




