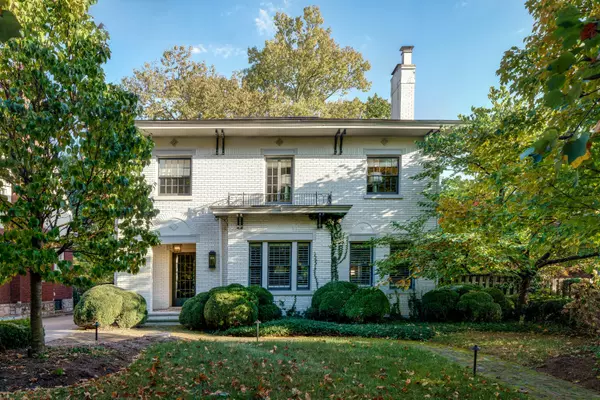For more information regarding the value of a property, please contact us for a free consultation.
236 South Hanover Avenue Lexington, KY 40502
Want to know what your home might be worth? Contact us for a FREE valuation!

Our team is ready to help you sell your home for the highest possible price ASAP
Key Details
Sold Price $925,000
Property Type Single Family Home
Sub Type Single Family Residence
Listing Status Sold
Purchase Type For Sale
Square Footage 3,041 sqft
Price per Sqft $304
Subdivision Ashland Park
MLS Listing ID 22023016
Sold Date 12/02/22
Bedrooms 3
Full Baths 2
Half Baths 2
Year Built 1920
Lot Size 8,999 Sqft
Property Description
This iconic 1920s two story on South Hanover is sophisticated and decadent. Every square foot has been intentionally designed by Birkman Interiors for the experience of living luxuriously. Beginning at the front garden, a winding masonry walk graciously leads you by a new hedge, hydrangeas & boxwoods to the covered front entry with new oversized divided light front door. Beyond the threshold you will love it all. The kitchen lives fabulously with architectural hood, island with quartz countertops and oversized dining area with views to the backyard. The spacious dining room elevates the dining experience with revitalized arched windows and doors, while the adjacent cozy family room brings friends and family closer. More, the sumptuous living room showcases leaded glass windows with plantation shutters and fireplace with adjacent built-ins. The second level features a primary suite with stylish bath with soap stone vanity, frameless shower, mirrored garden tub and closet with w/d for easy living. Don't miss the new lower level with perfect family room, exercise room and new half bath. All designer fixtures, finest wall coverings, sublime design--the ultimate in fine living.
Location
State KY
County Fayette
Rooms
Basement BathStubbed, Partially Finished
Interior
Interior Features Security System Leased, Breakfast Bar, Dining Area, Entrance Foyer, Ceiling Fan(s)
Heating Forced Air, Zoned
Flooring Concrete, Hardwood, Tile
Fireplaces Type Gas Log, Living Room, Masonry, Primary Bedroom
Laundry Washer Hookup, Electric Dryer Hookup
Exterior
Garage Driveway, Off Street, Detached
Fence Wood
Community Features Tennis Court(s), Park, Pool
Waterfront Yes
Waterfront Description No
View Y/N Y
View Neighborhood
Building
Lot Description Inside New Circle Road
Story Two
Foundation Stone
Level or Stories Two
New Construction No
Schools
Elementary Schools Cassidy
Middle Schools Morton
High Schools Henry Clay
School District Fayette County - 1
Read Less

GET MORE INFORMATION




