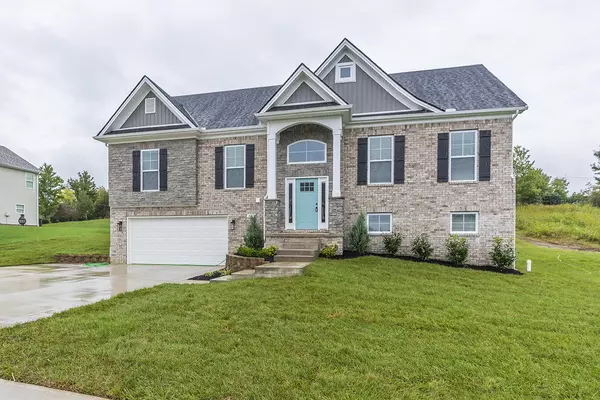For more information regarding the value of a property, please contact us for a free consultation.
216 James Thomas Way Richmond, KY 40475
Want to know what your home might be worth? Contact us for a FREE valuation!

Our team is ready to help you sell your home for the highest possible price ASAP
Key Details
Sold Price $369,900
Property Type Single Family Home
Sub Type Single Family Residence
Listing Status Sold
Purchase Type For Sale
Square Footage 2,306 sqft
Price per Sqft $160
Subdivision Shiloh Cove
MLS Listing ID 22017855
Sold Date 11/15/22
Style Craftsman,Split Foyer
Bedrooms 4
Full Baths 3
HOA Fees $20/ann
Year Built 2022
Lot Size 0.360 Acres
Property Description
Home will be similar to photos... pics are of a previously built Castleton plan. Get excited for the first split level home by Payne Homes... The Castleton II is SO much bang for your buck & all of the luxury home features you expect! This home is over 1400 sqft on the main level w/large BRs (WICs), tiled walk in shower in the master w/double sinks, open concept, fireplace, main level laundry room, pantry, stainless appliances, granite in the kitchen + tiled back splash, kitchen breakfast bar + dining area. Downstairs you'll find an over sized 2 car garage (25' deep... store your boat), family room, 2 more bedrooms & a full bathroom. Payne Homes is a local (Madison County) builder for over 25 years now specializing in trendy + energy efficient homes and modern floor plans. With their attention to detail & focus on the client, their building process is always a positive one. They have a show room in Richmond where clients can customize their homes. Let us help you build your dream home today! Shiloh Cove HOA fee $200/year. This neighborhood has street lights, public sewer/water & KU Electric service. No more selection available for this home. Completion date in December 2022.
Location
State KY
County Madison
Rooms
Basement Finished, Full, Walk Out Access
Interior
Interior Features Walk-In Closet(s), Breakfast Bar, Dining Area, Entrance Foyer, Ceiling Fan(s)
Heating Heat Pump
Flooring Carpet, Hardwood, Tile
Fireplaces Type Great Room, Ventless
Laundry Washer Hookup, Electric Dryer Hookup, Main Level
Exterior
Parking Features Driveway, Off Street, Basement, Garage Faces Front, Garage Door Opener
Garage Spaces 2.0
Fence None
Waterfront Description No
View Y/N Y
View Neighborhood
Building
Story Multi/Split
Foundation Concrete Perimeter
Level or Stories Multi/Split
New Construction Yes
Schools
Elementary Schools Boonesboro
Middle Schools Michael Caudill
High Schools Madison Central
School District Madison County - 8
Read Less




