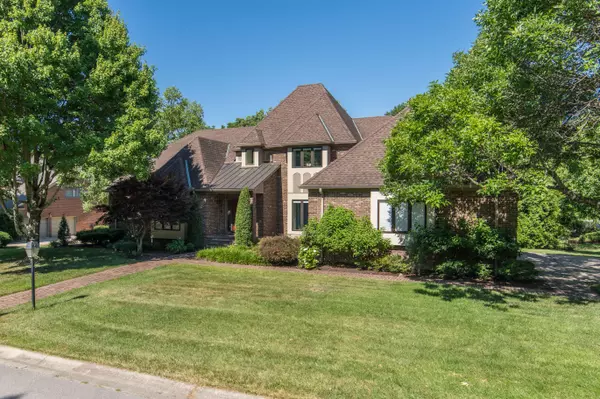For more information regarding the value of a property, please contact us for a free consultation.
4801 Chaffey Lane Lexington, KY 40515
Want to know what your home might be worth? Contact us for a FREE valuation!

Our team is ready to help you sell your home for the highest possible price ASAP
Key Details
Sold Price $767,500
Property Type Single Family Home
Sub Type Single Family Residence
Listing Status Sold
Purchase Type For Sale
Square Footage 4,653 sqft
Price per Sqft $164
Subdivision Hartland Estates
MLS Listing ID 22022691
Sold Date 11/15/22
Bedrooms 4
Full Baths 4
Half Baths 1
HOA Fees $133/ann
Year Built 1987
Lot Size 0.541 Acres
Property Description
Incredible opportunity in desirable Hartland Estates situated on large half acre lot with impressive features and floorplan of this 4BR, 4.5BA including inviting foyer, formal living room, dining room, family room with vaulted ceiling, masonry fireplace and built-ins, large kitchen with island, pantry & adjoining breakfast area, laundry/mud room w/ drop zone, half bath, sunroom, first floor master suite with large walk-in closet & expansive bathroom, PLUS additional first floor bedroom suite with full bath. Second level offers landing area along with 2 large bedroom en-suites and large walk in closets. Expansive 3300 SF unfinished walk out basement with roughed in bath, fireplace and covered lower patio. 3 car attached garage, zoned HVAC systems, and much more. Convenient to the Hartland Neighborhood amenities including clubhouse, pool, tennis courts and work out facilities. Priced below recent appraisal
Location
State KY
County Fayette
Rooms
Basement Full, Unfinished, Walk Out Access
Interior
Interior Features Primary First Floor, Walk-In Closet(s), Breakfast Bar, Dining Area, Bedroom First Floor, Entrance Foyer, Ceiling Fan(s)
Heating Baseboard, Heat Pump, Zoned
Flooring Carpet, Hardwood, Tile
Fireplaces Type Basement, Family Room, Kitchen, Masonry
Laundry Electric Dryer Hookup, Main Level
Exterior
Garage Garage Faces Side, Garage Door Opener
Garage Spaces 3.0
Community Features Tennis Court(s), Park, Pool
Waterfront Yes
Waterfront Description No
View Y/N Y
View Neighborhood
Building
Story One and One Half
Foundation Concrete Perimeter
Level or Stories One and One Half
New Construction No
Schools
Elementary Schools Millcreek
Middle Schools Tates Creek
High Schools Tates Creek
School District Fayette County - 1
Read Less

GET MORE INFORMATION




