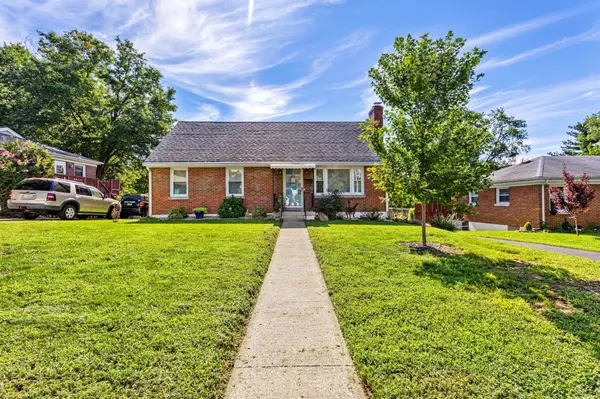For more information regarding the value of a property, please contact us for a free consultation.
1738 Normandy Road Lexington, KY 40504
Want to know what your home might be worth? Contact us for a FREE valuation!

Our team is ready to help you sell your home for the highest possible price ASAP
Key Details
Sold Price $310,000
Property Type Single Family Home
Sub Type Single Family Residence
Listing Status Sold
Purchase Type For Sale
Square Footage 2,489 sqft
Price per Sqft $124
Subdivision Gardenside
MLS Listing ID 22015745
Sold Date 10/25/22
Style Ranch
Bedrooms 4
Full Baths 2
Year Built 1955
Lot Size 10,563 Sqft
Property Description
Welcome Home! This 1.5 story, all brick home with finished walk-out basement is located in the popular Gardenside neighborhood with many updates. This home features refinished hardwood floors, living room with fireplace, kitchen with stainless appliances, gas range, dining, primary bedroom, guest bedroom and updated bath with step in shower surround on the main level.
The lower level offers a family room and bonus area, a second bath, laundry, utility/storage room plus sunroom with walk-out access to the rear yard which features a pergola with overhead protection from the house to the garage.
The detached 2 car garage and large attached work shop or hobby/craft shop offers plenty of additional storage with windows overlooking the rear yard.
Other features include a Leaf Guard gutter system, radon system and electric generator. The spacious yard features lots of perennial plantings, has room for a garden and separate children's play area. Walk to Gardenside Park, one street over. Come see what this home offers!
Location
State KY
County Fayette
Rooms
Basement Full, Partially Finished, Walk Out Access, Walk Up Access
Interior
Interior Features Primary First Floor, Dining Area, Bedroom First Floor, Ceiling Fan(s)
Heating Forced Air
Flooring Other, Carpet, Hardwood, Tile
Fireplaces Type Living Room, Masonry
Laundry Washer Hookup, Electric Dryer Hookup
Exterior
Garage Off Street, Detached, Garage Door Opener
Garage Spaces 2.0
Fence Wood, Other
Community Features Park
Waterfront Yes
Waterfront Description No
View Y/N Y
View Neighborhood
Building
Lot Description Inside New Circle Road
Story One and One Half
Foundation Block
Level or Stories One and One Half
New Construction No
Schools
Elementary Schools Lane Allen
Middle Schools Beaumont
High Schools Lafayette
School District Fayette County - 1
Read Less

GET MORE INFORMATION




