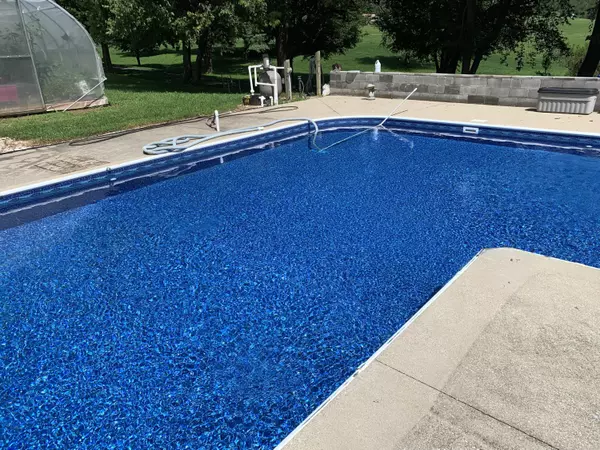For more information regarding the value of a property, please contact us for a free consultation.
291 South Cleveland Road Lexington, KY 40515
Want to know what your home might be worth? Contact us for a FREE valuation!

Our team is ready to help you sell your home for the highest possible price ASAP
Key Details
Sold Price $850,000
Property Type Single Family Home
Sub Type Single Family Residence
Listing Status Sold
Purchase Type For Sale
Square Footage 5,600 sqft
Price per Sqft $151
Subdivision Rural
MLS Listing ID 20113861
Sold Date 10/14/22
Style Ranch
Bedrooms 4
Full Baths 3
Half Baths 1
Year Built 2001
Lot Size 10.000 Acres
Property Description
New Price! 10 Acres with a barn, green house, Hot Summer days, you need this in-ground pool and a great home with a walk-out basement just waiting for you to Buy. The driveway goes to front of home and follows back to the barn. Property keeps going to the back tree line. There are fruit trees on the property. There are 4 water hydrants from house to barn. The solar system stays with the home. Low utility costs. Fencing is wood plank and wire. This ranch style brick home with a walk-out basement, located in Lexington, Ky. is ready to move into. There are 2 full kitchens (One on each floor). There are 3 fireplaces (2 up and 1 down). Tall ceilings with fans. The basement office with access door to full bathroom, that is also accessible from the basement entertainment area is great to have. The basement also has an additional clothes washer hook up available. The 4th bedroom is in the basement and does not have a window. The basement New flooring is being laid down currently. The sunroom has been completely enclosed with separate heating and cooling system, and it has a great view of the pool. You have 2 garages. Interior repainted. New pool liner and cover 2021. New roof shingles 2022
Location
State KY
County Fayette
Rooms
Basement Finished, Full, Walk Out Access
Interior
Interior Features Primary First Floor, Walk-In Closet(s), Eat-in Kitchen, Central Vacuum, Dining Area, Bedroom First Floor, Entrance Foyer, Ceiling Fan(s), Whirlpool
Heating Forced Air, Natural Gas, Solar
Flooring Carpet, Hardwood, Laminate, Tile, Vinyl
Fireplaces Type Basement, Gas Log, Great Room, Primary Bedroom
Laundry Washer Hookup, Electric Dryer Hookup, Main Level
Exterior
Garage Driveway, Off Street, Detached, Garage Faces Front, Garage Faces Side, Garage Door Opener
Garage Spaces 3.0
Fence Partial, Wood, Other
Pool In Ground
Waterfront Yes
Waterfront Description No
View Y/N Y
View Trees
Building
Lot Description Horses Permitted
Story One
Foundation Concrete Perimeter
Level or Stories One
New Construction No
Schools
Elementary Schools Brenda Cowan
Middle Schools Edythe J. Hayes
High Schools Henry Clay
School District Fayette County - 1
Read Less

GET MORE INFORMATION




