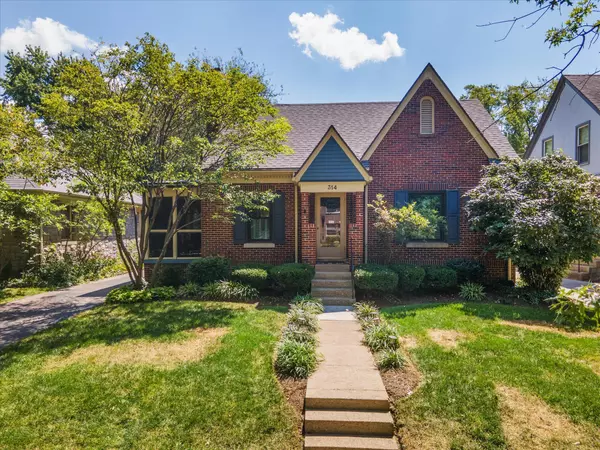For more information regarding the value of a property, please contact us for a free consultation.
314 Dudley Road Lexington, KY 40502
Want to know what your home might be worth? Contact us for a FREE valuation!

Our team is ready to help you sell your home for the highest possible price ASAP
Key Details
Sold Price $700,000
Property Type Single Family Home
Sub Type Single Family Residence
Listing Status Sold
Purchase Type For Sale
Square Footage 2,428 sqft
Price per Sqft $288
Subdivision Chevy Chase
MLS Listing ID 22018618
Sold Date 10/05/22
Style Craftsman
Bedrooms 4
Full Baths 3
Half Baths 1
Year Built 1930
Lot Size 7,501 Sqft
Property Description
Chevy Chase Charmer that is absolutely move in ready! Situated on the heart of Dudley Road - this beauty has great curb appeal and welcomes you inside with 9ft ceilings on the first floor! Boasting a first floor primary suite with a stunning bath, gleaming hardwood floors, ventless gas log fireplace and remodeled kitchen with stone countertops, gas range and more. Unfinished basement is great for storage. Just off the main living room you'll find a cute screened-in side porch. Upstairs you'll find 2 additional sizable bedrooms, updated bathroom with double vanity, the laundry room and a loft currently used for an additional living space. Outside you have a deck for entertaining, cozy yard with a firepit and an oversized 2 car garage with an apartment above. Current owners just added a gate to the driveway along with a 6ft privacy fence. **Please note the 4th bedroom and 3rd full bath and 288 square feet are in the above garage apartment suite.* Apartment has income producing potential! Under 1 mile from Cassidy Elementary and Henry Clay High School. Walk to Chevy Chase shops or Ashland Park! Schedule your private showing today!
Location
State KY
County Fayette
Rooms
Basement Full, Unfinished
Interior
Interior Features Primary First Floor, Walk-In Closet(s), Eat-in Kitchen, Ceiling Fan(s)
Heating Forced Air, Natural Gas, Zoned
Flooring Hardwood, Tile
Fireplaces Type Gas Log, Living Room
Laundry Washer Hookup, Electric Dryer Hookup
Exterior
Garage Driveway, Off Street, Detached
Garage Spaces 2.0
Fence Privacy, Wood
Community Features Park
Waterfront Yes
Waterfront Description No
View Y/N Y
View Neighborhood
Building
Lot Description Inside New Circle Road
Story One and One Half
Foundation Block, Stone
Level or Stories One and One Half
New Construction No
Schools
Elementary Schools Cassidy
Middle Schools Morton
High Schools Henry Clay
School District Fayette County - 1
Read Less

GET MORE INFORMATION




