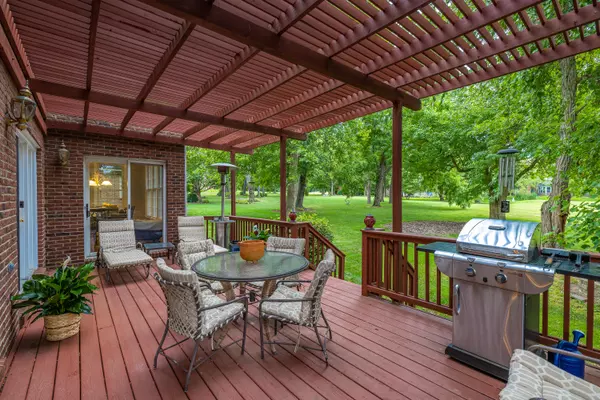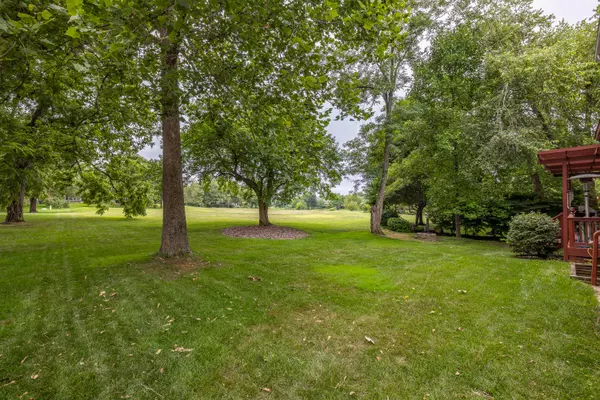For more information regarding the value of a property, please contact us for a free consultation.
3241 Brighton Place Drive Lexington, KY 40509
Want to know what your home might be worth? Contact us for a FREE valuation!

Our team is ready to help you sell your home for the highest possible price ASAP
Key Details
Sold Price $635,000
Property Type Single Family Home
Sub Type Single Family Residence
Listing Status Sold
Purchase Type For Sale
Square Footage 5,012 sqft
Price per Sqft $126
Subdivision Andover Forest
MLS Listing ID 22016800
Sold Date 09/09/22
Bedrooms 5
Full Baths 3
Half Baths 1
HOA Fees $73/ann
Year Built 1995
Lot Size 9,207 Sqft
Property Description
Welcome Home to this one owner Custom Built Mike Kerwin Brick Home in Andover Forest with 5 bedrooms, 3.5 Baths and finished basement backing up to private GREENSPACE & mature trees!! Dramatic 2- story foyer leads to the study and formal dining rooms with beautiful hardwood floors (on all of 1st floor) and gorgeous mouldings throughout. The cozy family room with raised hearth stone fireplace is flanked with custom built-in cabinetry and a gorgeous view! The large kitchen features white cabinetry, granite and new stainless appliances. Lovely breakfast area and a pantry that you will Love! Primary suite, sitting area, fireplace & private balcony with luxurious en-suite complete with bidet and huge owners closet! Three abundant sized bedrooms and full bath complete the second level. Finished basement with large family/rec room & cozy fireplace, bedroom, full bath and home gym! Tons of storage and closet space! The outside pergola-covered deck is a perfect place for relaxation and entertaining! The Seller is offering a 1 year home warranty! Gracious living in one of the most desirable locations in Lexington! Minutes to Hamburg Pavilion, I-75-64 & Convenient to Downtown/UK.
Location
State KY
County Fayette
Rooms
Basement Finished, Full, Sump Pump
Interior
Interior Features Entrance Foyer - 2 Story, Walk-In Closet(s), Eat-in Kitchen, Breakfast Bar, Ceiling Fan(s), Whirlpool
Heating Forced Air, Zoned
Flooring Carpet, Hardwood, Tile
Fireplaces Type Basement, Family Room, Gas Log, Primary Bedroom
Laundry Washer Hookup, Electric Dryer Hookup
Exterior
Parking Features Driveway, Garage Door Opener
Garage Spaces 2.0
Community Features Park
Waterfront Description No
View Y/N Y
View Trees, Other
Building
Lot Description Wooded
Story Two
Foundation Concrete Perimeter
Level or Stories Two
New Construction No
Schools
Elementary Schools Liberty
Middle Schools Edythe J. Hayes
High Schools Frederick Douglass
School District Fayette County - 1
Read Less

GET MORE INFORMATION




