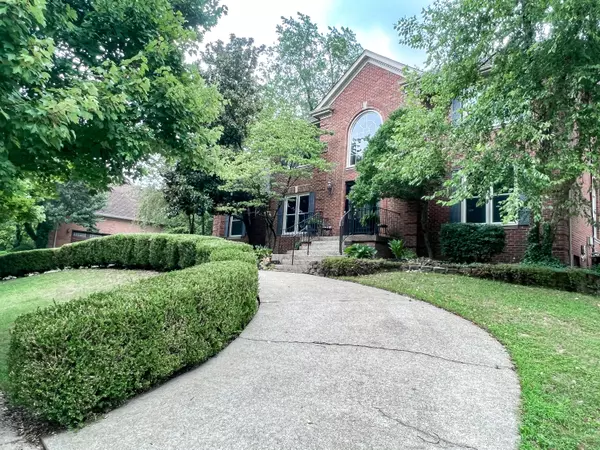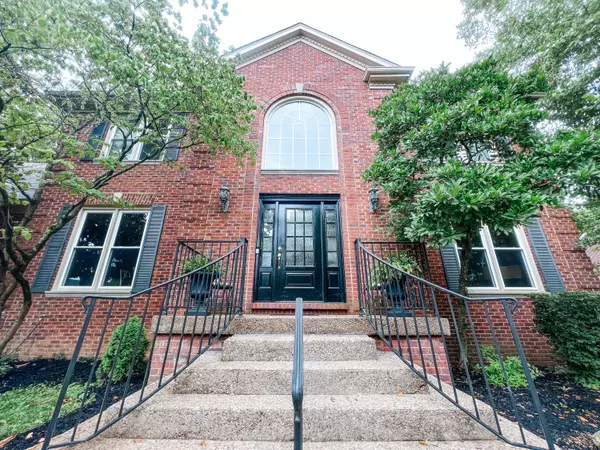For more information regarding the value of a property, please contact us for a free consultation.
1185 Sheffield Place Lexington, KY 40509
Want to know what your home might be worth? Contact us for a FREE valuation!

Our team is ready to help you sell your home for the highest possible price ASAP
Key Details
Sold Price $649,000
Property Type Single Family Home
Sub Type Single Family Residence
Listing Status Sold
Purchase Type For Sale
Square Footage 4,125 sqft
Price per Sqft $157
Subdivision Andover Forest
MLS Listing ID 22016929
Sold Date 08/29/22
Style Colonial
Bedrooms 3
Full Baths 2
Half Baths 2
HOA Fees $62/ann
Year Built 1990
Lot Size 0.371 Acres
Property Description
The perfect Andover Forest Home. So many upgrades and unique touches throughout. A Two- story foyer with wainscoting and dental crown molding. Transom windows above the doors on first floor. The formal dining room has a trey ceiling, Formal living room/office with dental crown molding and French doors leading to a sunken great room. The Great room has a brick fireplace, bookcase and hardwood flooring. Huge kitchen/ breakfast area with granite counter tops, stainless steel appliances, wet bar with mirrored/glass shelving. The breakfast area is vaulted with a door leading to a nice outside deck. The master suite and two additional bedrooms are located on the second floor with the laundry room and a tiled full hall bathroom. The master bathroom has travertine tile with dual sinks. jacuzzi tub and walk in shower. There are two walk- in closets leading to a bonus room off the master suite. The finished basement is tiled with a dry bar and also includes a half bathroom and a separate carpeted room. There is also an unfinished storage room or additional square footage. All this sits on a big fenced in back yard for your private oasis.
Location
State KY
County Fayette
Rooms
Basement Concrete, Finished, Full, Interior Entry, Sump Pump
Interior
Interior Features Entrance Foyer - 2 Story, Walk-In Closet(s), Eat-in Kitchen, Central Vacuum, Breakfast Bar, Dining Area, Ceiling Fan(s), Wet Bar
Heating Forced Air, Natural Gas
Flooring Carpet, Hardwood, Tile, Vinyl
Fireplaces Type Great Room, Masonry, Wood Burning
Laundry Washer Hookup, Electric Dryer Hookup
Exterior
Parking Features Driveway, Garage Faces Rear, Garage Door Opener
Garage Spaces 2.0
Fence Wood
Community Features Park
Waterfront Description No
View Y/N Y
View Neighborhood
Building
Story Two
Foundation Concrete Perimeter
Level or Stories Two
New Construction No
Schools
Elementary Schools Liberty
Middle Schools Edythe J. Hayes
High Schools Frederick Douglass
School District Fayette County - 1
Read Less




