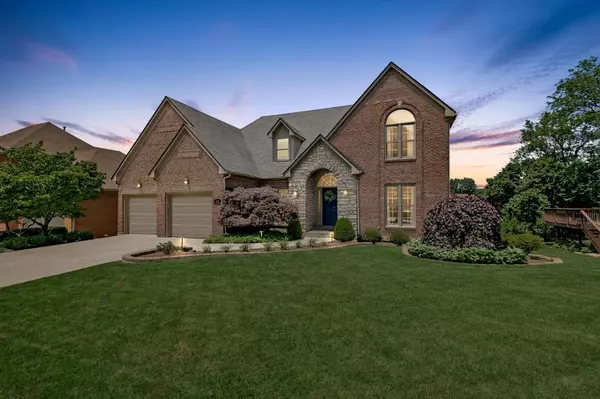For more information regarding the value of a property, please contact us for a free consultation.
635 Mint Hill Lane Lexington, KY 40509
Want to know what your home might be worth? Contact us for a FREE valuation!

Our team is ready to help you sell your home for the highest possible price ASAP
Key Details
Sold Price $680,000
Property Type Single Family Home
Sub Type Single Family Residence
Listing Status Sold
Purchase Type For Sale
Square Footage 4,236 sqft
Price per Sqft $160
Subdivision Andover Hills
MLS Listing ID 22013302
Sold Date 08/12/22
Bedrooms 4
Full Baths 4
HOA Fees $27/ann
Year Built 1996
Lot Size 10,110 Sqft
Property Description
This one-of-a-kind and one owner home is a must see! Located on a quiet cul-de-sac street in popular Andover Hills, this home backs to this Lexington neighborhood's best kept secret: community green space complete with ponds, walking trails, and trees. This attractive brick & stone home features an irrigation system, beautiful landscaping with lighting, and a covered back deck with ceiling fans for enjoying your pond view! Inside of the home you will find 4 bedrooms, 4 full bathrooms, a home office, dining room, formal living room, great room with double sided stone fireplace, and hardwood flooring throughout the first floor and upstairs landing. The kitchen was fully remodeled in 2016 with custom cabinetry, granite countertops, an island, double oven, and gas range. The primary suite features a completely remodeled bathroom with double vanities and walk-in his & hers closets. The walk-out basement is perfect for entertaining. Wow your guests with a bar, small wine cellar, fireplace, and under-deck patio. A large storage room/utility room completes the basement. Important updates have been made through the years including Anderson windows, roof shingles, HVAC units, and water heat
Location
State KY
County Fayette
Rooms
Basement Finished, Sump Pump, Unfinished, Walk Out Access
Interior
Interior Features Walk-In Closet(s), Eat-in Kitchen, Central Vacuum, Breakfast Bar, Dining Area, Bedroom First Floor, Entrance Foyer, Ceiling Fan(s), Wet Bar, Other
Heating Combination, Forced Air, Electric, Natural Gas, Zoned
Flooring Carpet, Hardwood, Tile, Vinyl
Fireplaces Type Basement, Gas Starter, Great Room
Laundry Washer Hookup, Electric Dryer Hookup, Main Level
Exterior
Garage Driveway, Off Street, Garage Faces Front, Garage Door Opener
Garage Spaces 2.0
Community Features Park
Waterfront Yes
Waterfront Description No
View Y/N Y
View Neighborhood, Trees, Water
Building
Story One and One Half
Foundation Block
Level or Stories One and One Half
New Construction No
Schools
Elementary Schools Athens-Chilesburg
Middle Schools Edythe J. Hayes
High Schools Frederick Douglass
School District Fayette County - 1
Read Less

GET MORE INFORMATION




