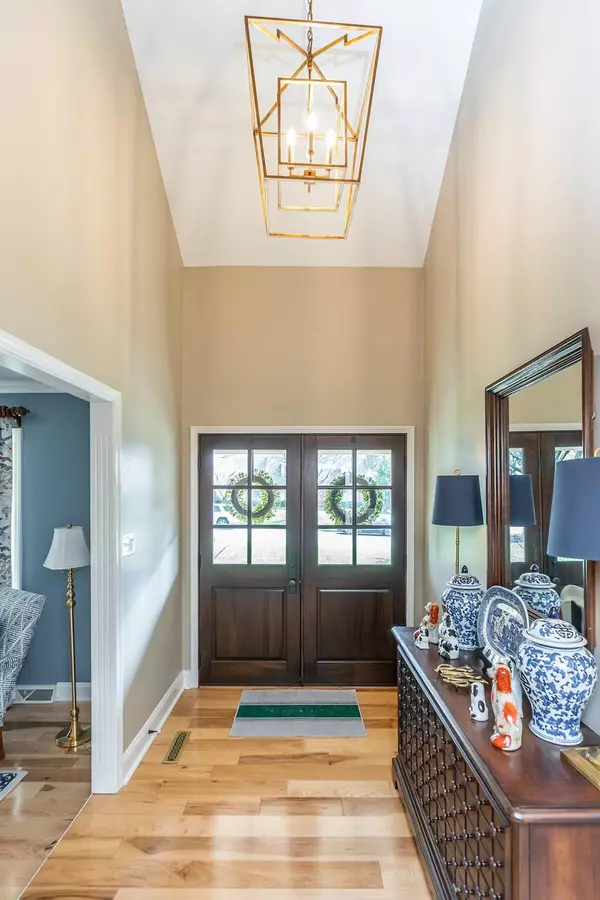For more information regarding the value of a property, please contact us for a free consultation.
3304 Overbrook Drive Lexington, KY 40502
Want to know what your home might be worth? Contact us for a FREE valuation!

Our team is ready to help you sell your home for the highest possible price ASAP
Key Details
Sold Price $790,000
Property Type Single Family Home
Sub Type Single Family Residence
Listing Status Sold
Purchase Type For Sale
Square Footage 4,300 sqft
Price per Sqft $183
Subdivision Lansdowne
MLS Listing ID 22007100
Sold Date 06/30/22
Style Ranch
Bedrooms 4
Full Baths 3
Half Baths 1
Year Built 1974
Lot Size 0.500 Acres
Property Description
After this amazing renovation with Back Construction, this home is everything you'd expect. From the front patio through the wood French doors, you have a 2 story foyer that leads into a formal living room with den that has a secret closet(Great for that Bourbon Collection).Off the foyer/hallway, a 2 story Great Room with a Gas Log Fireplace provides a nice relaxing space. As you go though the open Dining Area, you walk in to the kitchen of your dreams. A beautiful kitchen Island serves as a centerpiece with an abundance of cabinet space and a full compliment of top of the line Thermador Appliances. The wall of windows offer plenty of natural light and a perfect flow to the outdoor living space. The first level also features a newly renovated Primary Suite(Walk in closet/Double Vanity/Walk in Shower), two additional bedrooms, a full and half bath, a utility/mud room and a private office space. The second level loft has an open bonus area and second suite with full bath. The basement gives you over 1400 finished square feet of possibilities. You have a fantastic covered outdoor living space on a 1/2 acre of beautiful landscaping. All this and access to everything South Lexington!
Location
State KY
County Fayette
Rooms
Basement Crawl Space, Finished, Full, Interior Entry
Interior
Interior Features Entrance Foyer - 2 Story, Primary First Floor, Walk-In Closet(s), Eat-in Kitchen, Security System Owned, Breakfast Bar, Dining Area, Bedroom First Floor, Ceiling Fan(s)
Heating Combination, Forced Air, Electric, Natural Gas, Zoned
Flooring Carpet, Hardwood, Tile
Fireplaces Type Basement, Gas Log, Great Room
Laundry Washer Hookup, Electric Dryer Hookup, Main Level
Exterior
Garage Driveway, Off Street, Garage Faces Side
Garage Spaces 2.0
Fence Wood, Other
Waterfront Yes
Waterfront Description No
View Y/N Y
View Trees
Building
Lot Description Inside New Circle Road
Story One and One Half
Foundation Concrete Perimeter
Level or Stories One and One Half
New Construction No
Schools
Elementary Schools Glendover
Middle Schools Morton
High Schools Henry Clay
School District Fayette County - 1
Read Less

GET MORE INFORMATION




