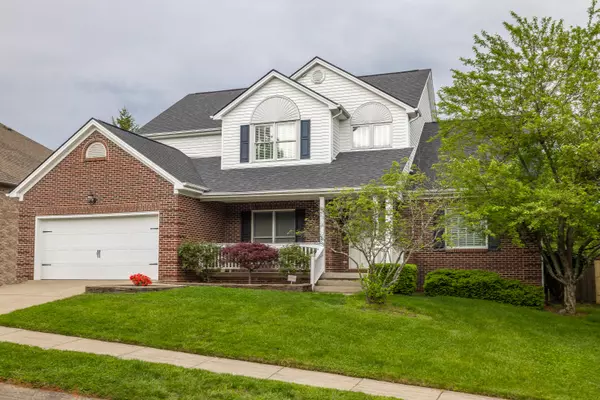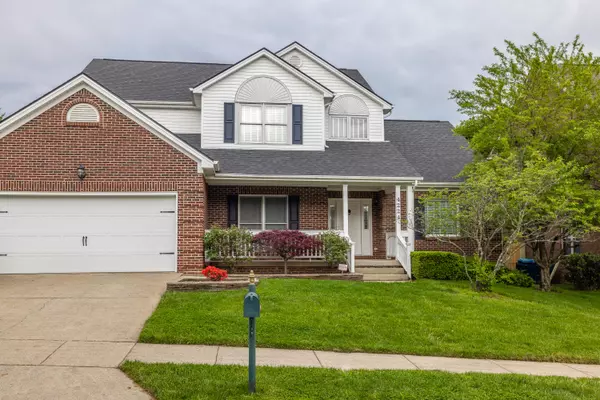For more information regarding the value of a property, please contact us for a free consultation.
4224 Evergreen Drive Lexington, KY 40513
Want to know what your home might be worth? Contact us for a FREE valuation!

Our team is ready to help you sell your home for the highest possible price ASAP
Key Details
Sold Price $470,000
Property Type Single Family Home
Sub Type Single Family Residence
Listing Status Sold
Purchase Type For Sale
Square Footage 2,532 sqft
Price per Sqft $185
Subdivision Palomar
MLS Listing ID 22009212
Sold Date 06/13/22
Bedrooms 4
Full Baths 2
Half Baths 1
Year Built 1997
Lot Size 7,632 Sqft
Property Description
Open House Sunday May 8th from 2:00 pm-4:00 pm. Do not miss this Beautifully well-maintained home in the popular section of Palomar! 2022 Brand New Roof!! This house features gleaming hardwood floors on the first level, wonderful floor plan with formal living room, dining room kitchen and laundry room. In the kitchen and breakfast room you'll find hardwood floors, beautiful cherry cabinetry, a lot of counter space, large pantry, and desk/workstation. Primary bedroom on first floor with oversized whirlpool tub and large walk-in closet. 3 large bedrooms with generous sized closets and a full bath on the 2nd floor. Dual fuel for utmost efficiency. Additional storage room plus unfinished attic storage area off the 3rd bedroom. Other features include 9' ceilings throughout the first floor with the expectation of the 2-story great room, 2 water heaters (one electric, one gas) and gas burning fireplace. The outdoor space is beautiful with a covered front porch and fully fenced yard for your relaxation. Rosa Parks/Beaumont/Dunbar schools, close to Palomar Shopping Center, dining, shopping, airport, Keeneland and local hospitals. HOA fees are not mandatory. Sold As Is - Inspections Welcome.
Location
State KY
County Fayette
Rooms
Basement Crawl Space
Interior
Interior Features Entrance Foyer - 2 Story, Walk-In Closet(s), Dining Area, Bedroom First Floor, Ceiling Fan(s), Whirlpool
Heating Forced Air, Natural Gas
Flooring Carpet, Hardwood, Tile, Vinyl
Fireplaces Type Gas Log, Living Room
Laundry Washer Hookup, Electric Dryer Hookup
Exterior
Garage Driveway, Garage Faces Front
Garage Spaces 2.0
Fence Wood
Community Features Tennis Court(s), Pool
Waterfront Yes
Waterfront Description No
View Y/N Y
View Neighborhood, Trees
Building
Story Two
Foundation Block
Level or Stories Two
New Construction No
Schools
Elementary Schools Rosa Parks
Middle Schools Beaumont
High Schools Dunbar
School District Fayette County - 1
Read Less

GET MORE INFORMATION




