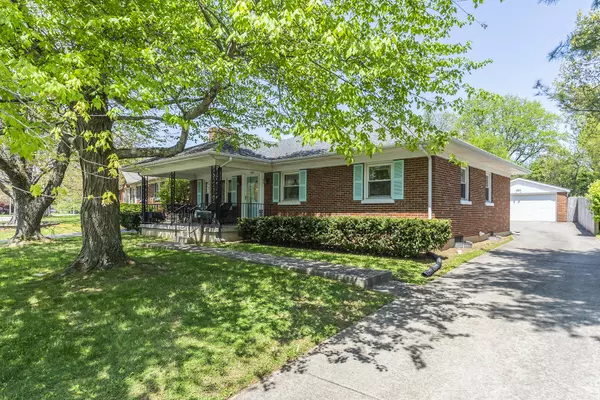For more information regarding the value of a property, please contact us for a free consultation.
965 Maywick Drive Lexington, KY 40504
Want to know what your home might be worth? Contact us for a FREE valuation!

Our team is ready to help you sell your home for the highest possible price ASAP
Key Details
Sold Price $350,000
Property Type Single Family Home
Sub Type Single Family Residence
Listing Status Sold
Purchase Type For Sale
Square Footage 2,888 sqft
Price per Sqft $121
Subdivision Gardenside
MLS Listing ID 22008638
Sold Date 06/09/22
Style Ranch
Bedrooms 4
Full Baths 4
Year Built 1958
Lot Size 0.279 Acres
Property Description
Charming ranch with cool modern vibe features over 2800 finished square feet of living space with so many options for space utilization! Featuring 4 bedrooms; 4 full baths, gleaming hardwoods; formal living room with beautiful stone fireplace and dining area with new light fixture! You will love the updated kitchen featuring new flooring, new countertops, stainless appliances and bar seating. The large room addition (currently music studio) is complete with kitchenette, full bath and could be an in-law suite or family space. (Seller to remove sound panels & brackets). The lower level is an entire separate living area featuring a primary suite with large closets, fireplace & exterior door plus family room & utility room. The 2 car garage has ample space for all the things plus a workbench! The large front porch is perfect for summertime living and the fenced backyard is perfect for entertaining! Per seller possession August 8 or after.
Location
State KY
County Fayette
Rooms
Basement Finished, Walk Up Access
Interior
Interior Features Primary First Floor, Breakfast Bar, Dining Area, Bedroom First Floor, In-Law Floorplan
Heating Forced Air
Flooring Carpet, Hardwood, Vinyl
Fireplaces Type Living Room, Masonry
Exterior
Garage Detached
Garage Spaces 2.0
Fence Chain Link
Waterfront Yes
Waterfront Description No
View Y/N Y
View Suburban
Building
Lot Description Inside New Circle Road
Story One
Foundation Block
Level or Stories One
New Construction No
Schools
Elementary Schools Lane Allen
Middle Schools Beaumont
High Schools Dunbar
School District Fayette County - 1
Read Less

GET MORE INFORMATION




