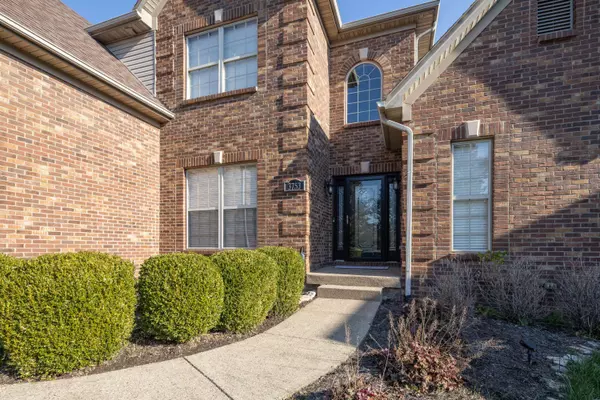For more information regarding the value of a property, please contact us for a free consultation.
3753 Ridgeview Way Lexington, KY 40509
Want to know what your home might be worth? Contact us for a FREE valuation!

Our team is ready to help you sell your home for the highest possible price ASAP
Key Details
Sold Price $620,000
Property Type Single Family Home
Sub Type Single Family Residence
Listing Status Sold
Purchase Type For Sale
Square Footage 4,452 sqft
Price per Sqft $139
Subdivision Andover Hills
MLS Listing ID 22007437
Sold Date 06/01/22
Bedrooms 4
Full Baths 3
Half Baths 1
Year Built 2004
Lot Size 7,253 Sqft
Property Description
Ready, set, show... This meticulous home sits on a finished basement in Andover Hills, located near I-75 and Hamburg shopping and dining. The Biltmore plan by Pickett Homes is put on display from the moment you walk inside. The main level features a two-story foyer with a formal dining room accented by tray ceilings. The great room is a highlight with raised coffered ceilings and gas fireplace. The kitchen offers stainless steel appliances, hardwood flooring, a breakfast area with tray ceiling, and a home office filled with natural light to help create the perfect work from home oasis. The first floor primary suite has tray ceilings, double vanity, whirlpool tub, tiled shower, and a walk-in closet. The second level features three bedrooms and a full bathroom. The basement is truly the icing on the cake and provides a perfect space for hosting game night with family and friends or relaxing after a long day. It offers a family room with a wet bar, bonus room, home theater room, and a full bathroom. The home has great curb appeal with three sides of brick and great landscaping, and sits across from a small park to enjoy your recreational activities. Don't miss out, schedule today!
Location
State KY
County Fayette
Rooms
Basement Finished, Full, Sump Pump, Walk Up Access
Interior
Interior Features Entrance Foyer - 2 Story, Primary First Floor, Walk-In Closet(s), Eat-in Kitchen, Dining Area, Ceiling Fan(s)
Heating Forced Air, Natural Gas, Zoned
Flooring Carpet, Hardwood, Tile, Vinyl
Fireplaces Type Family Room, Gas Log, Living Room
Laundry Washer Hookup, Electric Dryer Hookup
Exterior
Garage Driveway, Garage Faces Front
Garage Spaces 2.0
Fence Other
Community Features Park
Waterfront Yes
Waterfront Description No
View Y/N Y
View Neighborhood
Building
Story One and One Half
Foundation Concrete Perimeter
Level or Stories One and One Half
New Construction No
Schools
Elementary Schools Athens-Chilesburg
Middle Schools Edythe J. Hayes
High Schools Frederick Douglass
School District Fayette County - 1
Read Less

GET MORE INFORMATION




