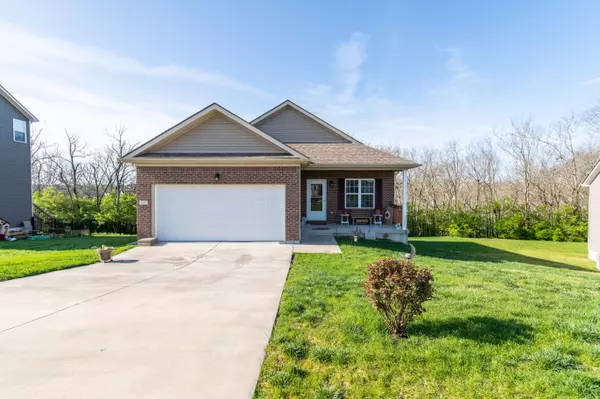For more information regarding the value of a property, please contact us for a free consultation.
104 Paul Revere Drive Georgetown, KY 40324
Want to know what your home might be worth? Contact us for a FREE valuation!

Our team is ready to help you sell your home for the highest possible price ASAP
Key Details
Sold Price $261,000
Property Type Single Family Home
Sub Type Single Family Residence
Listing Status Sold
Purchase Type For Sale
Square Footage 2,288 sqft
Price per Sqft $114
Subdivision The Colony
MLS Listing ID 22007326
Sold Date 05/26/22
Style Ranch
Bedrooms 3
Full Baths 2
Half Baths 1
HOA Fees $10/ann
Year Built 2017
Lot Size 9,209 Sqft
Property Description
OPEN HOUSE SUN 4/24 2pm-4pm. This lovely ranch backs to North Elkhorn Creek! As you enter the front porch you will see that this home has been impeccably cared for during it's short 5 years. The spacious eat in kitchen offers plenty of countertops, cabinets, stainless appliances and a pantry. Living room boasts luxury vinyl plank flooring. The primary suite is tucked away in the rear of the home with walk in closet and double vanity bathroom. One of the most coveted features is the covered porch with spectacular views! The lower level of the home is entered from the exterior with an additional covered patio. As you enter this bonus space you will almost double your home with extra living space, an additional half bath plus great storage space!
This house is an absolute GEM!
Location
State KY
County Scott
Rooms
Basement Concrete, Crawl Space, Finished, Full, Walk Out Access
Interior
Interior Features Primary First Floor, Walk-In Closet(s), Eat-in Kitchen, Bedroom First Floor, In-Law Floorplan
Heating Electric
Flooring Carpet, Laminate, Vinyl
Laundry Washer Hookup, Electric Dryer Hookup
Exterior
Parking Features Driveway, Garage Faces Front, Garage Door Opener
Garage Spaces 2.0
Fence None
Waterfront Description No
View Y/N Y
View Trees
Building
Story One
Foundation Concrete Perimeter, Slab
Level or Stories One
New Construction No
Schools
Elementary Schools Anne Mason
Middle Schools Royal Spring
High Schools Scott Co
School District Scott County - 5
Read Less

GET MORE INFORMATION




