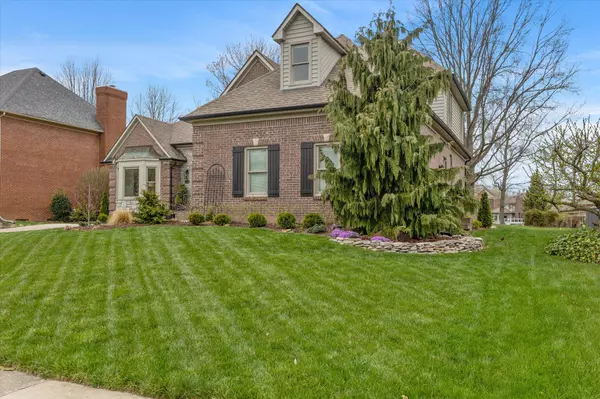For more information regarding the value of a property, please contact us for a free consultation.
1149 Chetford Drive Lexington, KY 40509
Want to know what your home might be worth? Contact us for a FREE valuation!

Our team is ready to help you sell your home for the highest possible price ASAP
Key Details
Sold Price $590,000
Property Type Single Family Home
Sub Type Single Family Residence
Listing Status Sold
Purchase Type For Sale
Square Footage 2,960 sqft
Price per Sqft $199
Subdivision Andover Forest
MLS Listing ID 22006526
Sold Date 05/12/22
Bedrooms 4
Full Baths 2
Half Baths 1
HOA Fees $48/ann
Year Built 1993
Lot Size 0.259 Acres
Property Description
Beautifully upgraded home in Andover Forest backing to greenspace! Current owner has made numerous updates adding character, functionality and curb appeal! Starting outside all new Anderson windows were added to the front of the home, new redwood shutters, new landscaping, expanded driveway and new exterior lighting. Walk inside to a 2 story foyer, stunning custom trimwork, all new light fixtures and lots of natural light. First floor boasts a picturesque office space, formal dining room, 4 seasons room, family room with stone fireplace, new mantle and shiplap! First floor owner's suite has new hardwood floors, tray ceiling, custom walk in shower, double vanity and great walk-in closet with abundant shelving. Kitchen has tons of counter space and sink overlooks the backyard. 1st floor laundry has cabinetry, a sink and plenty of folding space. Upstairs you will find 3 nicely-sized bedrooms, a full bathroom and plenty of storage. Unfinished basement is full of opportunity with 9ft ceilings and roughed-in full bath. Outside the brick patio overlooks the greenspace, you've also got a grill deck off the kitchen. Walk to the park or 1 mile stroll to Harrys! Schedule your private showing!
Location
State KY
County Fayette
Rooms
Basement BathStubbed, Full, Unfinished
Interior
Interior Features Entrance Foyer - 2 Story, Primary First Floor, Walk-In Closet(s), Eat-in Kitchen, Security System Owned, Breakfast Bar, Entrance Foyer, Ceiling Fan(s)
Heating Forced Air, Natural Gas, Zoned
Flooring Carpet, Hardwood, Tile
Fireplaces Type Gas Log, Living Room
Laundry Washer Hookup, Electric Dryer Hookup, Main Level
Exterior
Parking Features Driveway, Off Street, Garage Faces Side
Garage Spaces 2.0
Fence None
Community Features Park
Waterfront Description No
View Y/N Y
View Neighborhood
Building
Story Two
Foundation Block
Level or Stories Two
New Construction No
Schools
Elementary Schools Liberty
Middle Schools Edythe J. Hayes
High Schools Frederick Douglass
School District Fayette County - 1
Read Less




