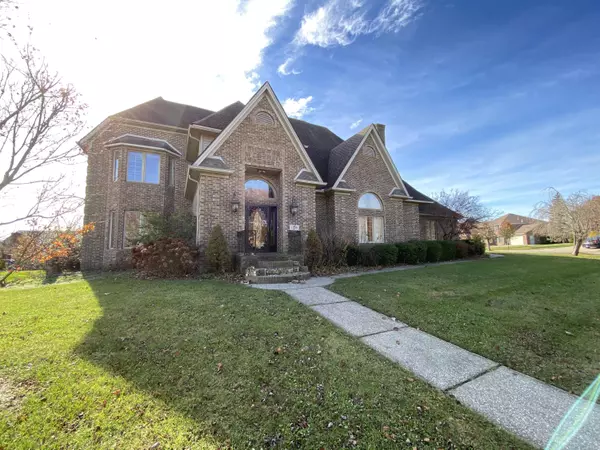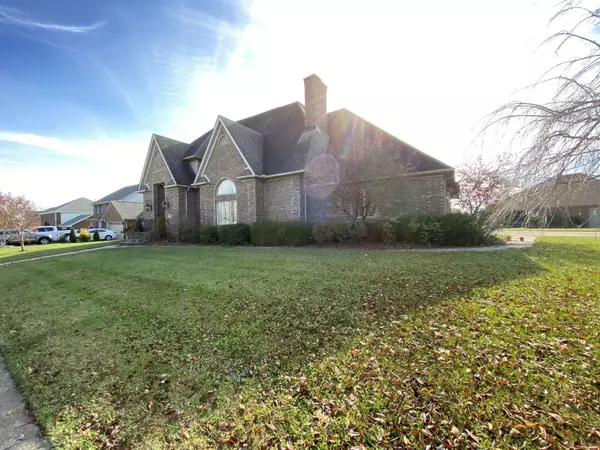For more information regarding the value of a property, please contact us for a free consultation.
1200 Parkview Way Richmond, KY 40475
Want to know what your home might be worth? Contact us for a FREE valuation!

Our team is ready to help you sell your home for the highest possible price ASAP
Key Details
Sold Price $365,000
Property Type Single Family Home
Sub Type Single Family Residence
Listing Status Sold
Purchase Type For Sale
Square Footage 4,392 sqft
Price per Sqft $83
Subdivision Highland Park
MLS Listing ID 20125545
Sold Date 04/05/22
Bedrooms 3
Full Baths 3
Half Baths 1
Year Built 1996
Lot Size 10,890 Sqft
Property Description
With some work and renovation, this all brick 3 bed /3.5 bath home in the prestigious subdivision of Richmond can be one of a kind! Minutes from I-75 and only steps away from the Gibson Bay golf course, Lake Reba, and Paradise Cove Water Park.This spacious home offers over 4,300 sq. ft of living space in addition to an over-sized 3 car garage w/extra 200 sq. ft. storage. Elegant foyer with vaulted ceiling chandelier and Italian marble floors leads to a grand circular staircase. Crystal chandelier in formal living room. Build in book shelves, hard wood floors, and granite fire place. Vaulted ceiling in formal dining room. Large first floor master suite with ceiling, whirlpool bath, tiled shower, and large walk-in closets. Two bedroom suites on the 2nd floor and a bonus room to make your own! The kitchen showcases large island, custom cabinetry, build-in oven, with bay window, and access to the back porch through sliding doors. Property sold as is.
Location
State KY
County Madison
Rooms
Basement Crawl Space
Interior
Interior Features Entrance Foyer - 2 Story, Primary First Floor, Walk-In Closet(s), Eat-in Kitchen, Dining Area
Heating Geothermal
Flooring Hardwood, Marble, Tile
Fireplaces Type Living Room
Laundry Washer Hookup, Electric Dryer Hookup, Gas Dryer Hookup, Main Level
Exterior
Parking Features Garage Faces Side
Garage Spaces 3.0
Fence None
Community Features Park
Waterfront Description No
View Y/N N
Building
Story One and One Half
Foundation Other
Level or Stories One and One Half
New Construction No
Schools
Elementary Schools Daniel Boone
Middle Schools Clark-Moores
High Schools Madison Central
School District Madison County - 8
Read Less




