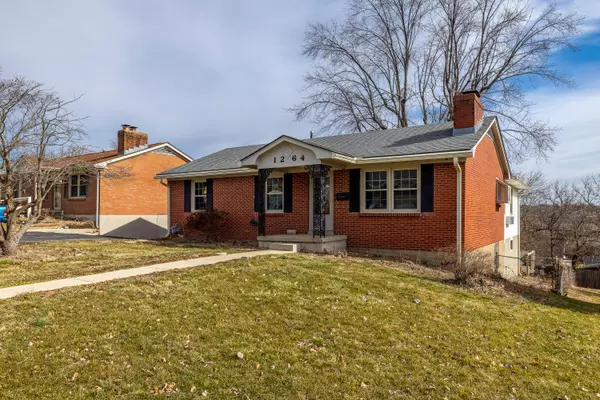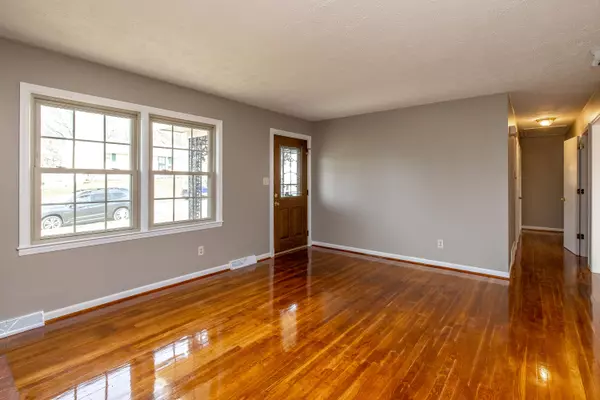For more information regarding the value of a property, please contact us for a free consultation.
1264 Devonport Drive Drive Lexington, KY 40504
Want to know what your home might be worth? Contact us for a FREE valuation!

Our team is ready to help you sell your home for the highest possible price ASAP
Key Details
Sold Price $329,900
Property Type Single Family Home
Sub Type Single Family Residence
Listing Status Sold
Purchase Type For Sale
Square Footage 3,352 sqft
Price per Sqft $98
Subdivision Holiday Hills
MLS Listing ID 22002659
Sold Date 03/16/22
Style Ranch
Bedrooms 4
Full Baths 3
Half Baths 1
Year Built 1966
Lot Size 9,000 Sqft
Property Description
Location Location Location... This very well maintained 4-5 Bedroom 3.5 Bathroom within Holiday Hills will not last long... Home has tons of space with
Multiple Possibilities...Inside New Circle, close to Keeneland, Downtown, UK, Airport, Eateries, Shopping, Hospitals.
Kitchen features custom cabinets, granite counters, bay window. 1st floor over-sized Master Suite walk-in closet with private entrance. Baby Master Suite on 1st floor with 1/2 bath. Full finished basement with X-large den, plus what could be a 5 bedroom/Master suite with private entrance. Newer Windows, HVAC, Roof, Gutter System. Freshly Painted, Freshly Stained Hardwood Floors. Bluetooth exhaust fans. ADT Alarm & Camera System. New Stairs on back. Large backyard great for entertaining.
Oversized drive way. Beautiful herb garden waiting for spring to bloom. Call today for a showing this well cared for home will not last long....
Location
State KY
County Fayette
Rooms
Basement Concrete, Finished, Full, Walk Out Access, Walk Up Access
Interior
Interior Features Primary First Floor, Walk-In Closet(s), Eat-in Kitchen, Security System Owned, Dining Area, Bedroom First Floor, In-Law Floorplan, Ceiling Fan(s)
Heating Forced Air, Heat Pump, Natural Gas
Flooring Hardwood, Tile, Wood
Fireplaces Type Basement, Blower Fan, Family Room, Free Standing, Insert, Living Room, Recreation Room, Wood Burning
Laundry Washer Hookup, Electric Dryer Hookup
Exterior
Garage Driveway, Off Street
Fence Chain Link
Waterfront Yes
Waterfront Description No
View Y/N N
Building
Story One
Foundation Block, Concrete Perimeter
Level or Stories One
New Construction No
Schools
Elementary Schools Lane Allen
Middle Schools Beaumont
High Schools Dunbar
School District Fayette County - 1
Read Less

GET MORE INFORMATION




