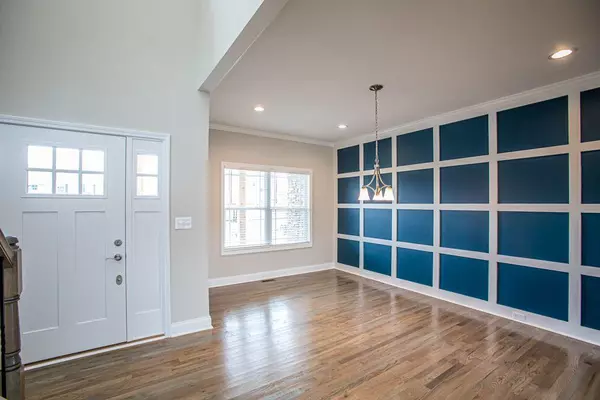For more information regarding the value of a property, please contact us for a free consultation.
3804 Stolen Horse Trace Lexington, KY 40509
Want to know what your home might be worth? Contact us for a FREE valuation!

Our team is ready to help you sell your home for the highest possible price ASAP
Key Details
Sold Price $514,900
Property Type Single Family Home
Sub Type Single Family Residence
Listing Status Sold
Purchase Type For Sale
Square Footage 2,539 sqft
Price per Sqft $202
Subdivision The Home Place
MLS Listing ID 20102404
Sold Date 02/28/22
Bedrooms 4
Full Baths 2
Half Baths 1
HOA Fees $10/ann
Year Built 2021
Lot Size 6,969 Sqft
Property Description
Under construction. Wonderful 2 story home with an amazing lot backing to tree line. Lot 145. Buyer can CHOOSE some INTERIOR SELECTIONS! HURRY! M & M Properties builds modern elegance with timeless features. The popular Courtney plan is a 4 bedroom, 2.5 bath home with a covered front and back porch that overlooks trees. . This home features an open floor plan. An abundance of cabinets in the Kitchen with an island, granite countertops, backsplash, walk in pantry, stainless steel appliances. Mud room with a boot bench, gas log fireplace in the great room. A formal dining room. white oak Hardwood on the 1st floor The main suite has a tray ceiling, 6 ft. tiled shower and granite vanity top. Ceramic tile are in both full baths. Money saving dual fuel furnace on the 1st floor and an insulated garage door. Fully sodded yard, termite pre treat, 2-10 structural warranty. Easy access to I-75, I-64, Man O War and close to Hamburg shopping and entertainment. Interior pictures are from another sold Courtney plan. Hurry
Location
State KY
County Fayette
Rooms
Basement Crawl Space
Primary Bedroom Level First
Interior
Interior Features Walk-In Closet(s), Eat-in Kitchen, Breakfast Bar, Entrance Foyer, Ceiling Fan(s)
Heating Forced Air, Heat Pump, Electric, Natural Gas
Flooring Carpet, Hardwood, Tile
Fireplaces Type Factory Built, Gas Log, Great Room
Laundry Washer Hookup, Electric Dryer Hookup, Gas Dryer Hookup
Exterior
Garage Garage Door Opener
Garage Spaces 2.0
Utilities Available Underground Utilities
Waterfront Yes
Waterfront Description No
View Y/N N
Building
Lot Description Homeowners Assn
Story Two
Foundation Block
Level or Stories Two
New Construction Yes
Schools
Elementary Schools Garrett Morgan
Middle Schools Edythe J. Hayes
High Schools Frederick Douglass
School District Fayette County - 1
Read Less

GET MORE INFORMATION




